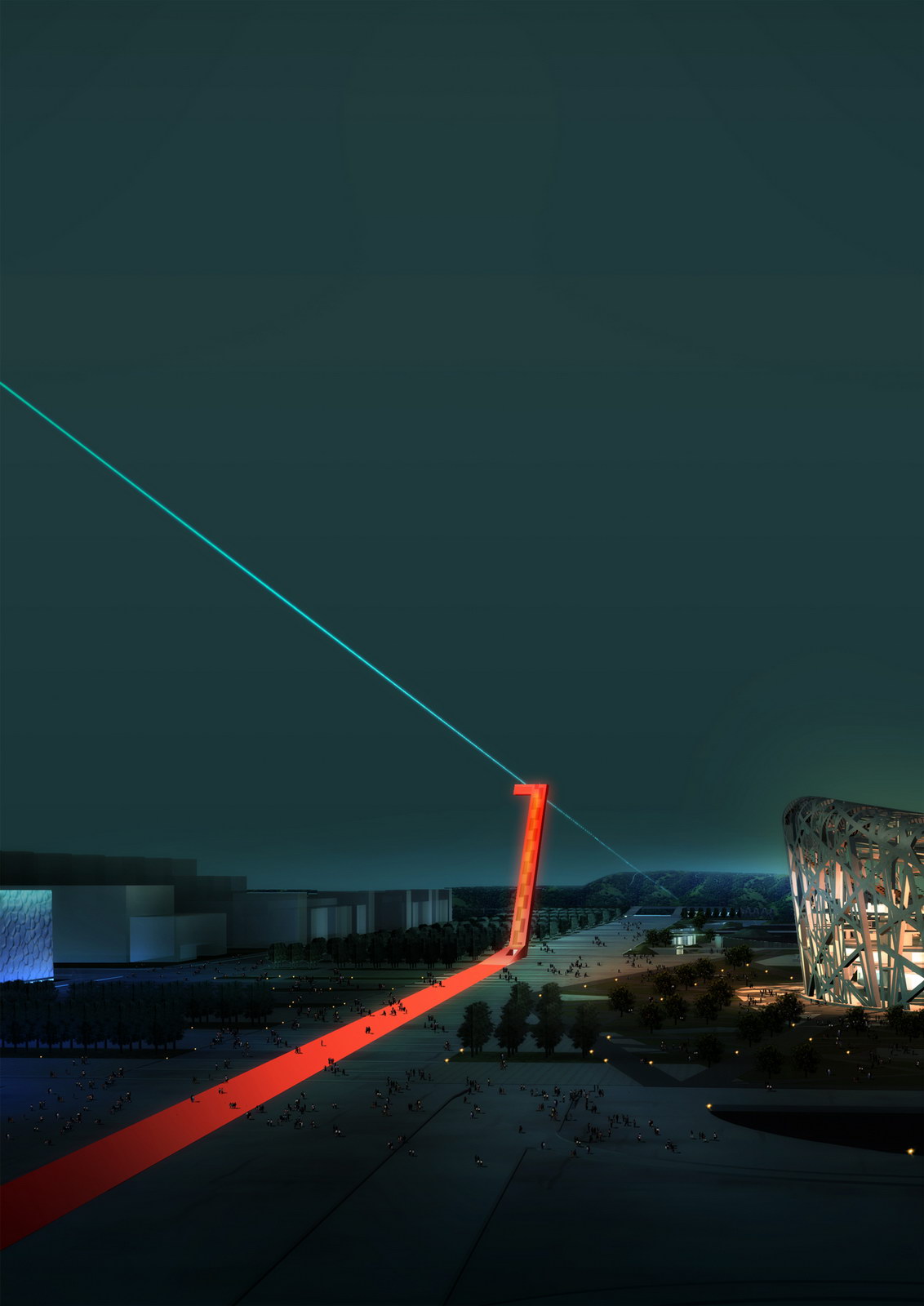Designers: Liu Xu| Jin Dayong, Huang Zhiyi, Wang Peng, Zhang Miao, Zhang Yongqing, Sun Yimeng, Li Hui, Wu Xinxin | Zhu Qinghui, Sun Yimeng
Beijing is a city of axes. Its long row of horizontal axes inevitably needs a vertical landmark to end it. The 2008 Olympic Center is located right on the north end of these axes. On this spot a vertical landmark can be used as a platform for sight-seeing, and catching the best view of the city.
The first scheme provided by URBANUS is to integrate the axes and the landmark. This scheme, called “The Pole of Beijing”, is suitable for the central axis of Beijing and also suitable for its specific site. As the whole Olympic center is built way over human scale, a 80 meters wide and 2.5 kilometers long pedestrian walkway is difficult to be used by people.
The horizontal element of “The Pole of Beijing” is an elevated monorail track to solve the problem of pedestrian path motorization. Its support structure can be an infrastructure to support many other functions in order to trigger different urban events on this broad walking path, for instance: open air exhibition, free trade market, dance parties, children’s play ground etc. When this track enters the Olympic Green, it turns upwards pointing at the Polaris, so as to captureBeijing’s geographic character. Unlike a normal sight-seeing tower only putting the platform on the top, the bent up part is a simple hollow square volume to form multi-level sight-seeing platform, in order to hold more commercial value. Therefore, it helps to ensure this landmark’s normal operation costs. This method of using architecture to foster intriguing city life is an ongoing strategy of URBANUS.
Credits:
Project Location: Beijing
Project Period: 2005
Project Status: Idea
Client: Beijing Municipal Commission of Urban Planning

