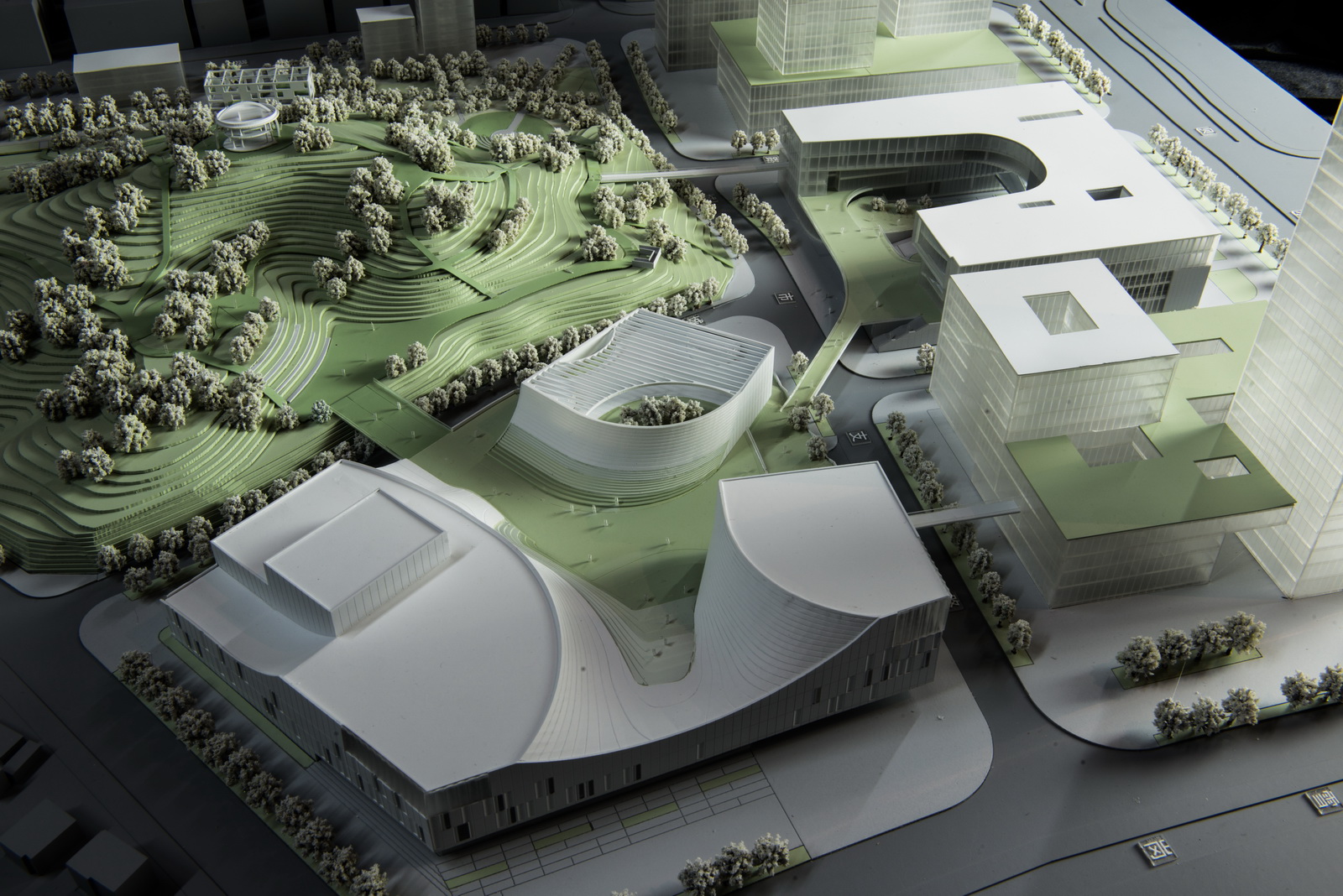The 1st Place of the International Competition
Project General Manager: Yao Xiaowei; Project Architect: Milutin Cerovic; Project Manager: Liao Mengjun
Team: Shen Chen, Zhang Yingyuan, Zhang Chaoxian, Sun Yanhua, Liu Kan (Architecture Design) | Zhong Gang, Chen Xiaoyu, Yang Mengli (Urban + Landscape Design) | Wang Lan (Internship)
Surrounded by urban villages, modern residential areas and industrial areas, Banxuegang Science and Technology City is well known as the headquarters of the famous Hi-Tech enterprise HUAWEI. As part of the City initiative, the competition asked for new cultural programs and public parks that would mark a new place for interaction in-between diverse city blocks. The Banxuegang Art Center design takes full advantage of the site topography and landscape to create more open public spaces. Using the Art Center as an anchor point, the project proposes a new cultural program to integrate the fragmented surroundings and bring “cultural” harmony between the city and nature. The new Art Center is expected to become a new city park where people can enjoy recreational and cultural activities, introducing a new lifestyle to Science and Technology City.
The overall concept of the Art Center is to fully integrate the building’s volume and the Golden Mountain Park into a whole, In which the main buildings houses the Grand Theatre and the Science and Art Museum. The core function of the Grand Theatre consists of a 1,600-seat Grand Theatre, Black Box Theatre, and Public Art Center that are shown as separate volumes on the roof, connected to the Golden Mountain through the open roof. The undulating form generates the façade which is the extensional part of the Golden Mountain. The second floor is connected by an inner street that can be opened 24 hours a day. You can enter different functional zones from the interior street along with accessing the open rooftop square. The three core functions can be operated independently to provide flexible and efficient management, maximize the publicity of the Grand Theatre, and encourage participation from the public. Moreover, the Art center becomes a part of the daily life of the citizens.
The multi-purpose technology art gallery is located to the north and faces the Golden Mountain Park to form a 24-hour accessed U-shaped courtyard. Core functions are organized around the courtyard: the commercial block is positioned on the ground floor and connected to the surrounding business area; the exhibition hall is located on upper floors and opens up to the view toward the landscape of the Golden Mountain.
Through their varying heights, open public spaces of the roof plaza and the courtyard, coincide with the Golden Mountain Park. The Grand Theatre and the Science and Technology Museum become an extension of the park’s public path and form the daily system of active public space for the residents. The art center intertwines displays of technology, cultural leisure space and nature together to provide a unique spatial experience for the neighborhood.
Credits and Data:
Client: Longgang Urban Management Bureau
Location: Bantian, Longgang District, Shenzhen; Design: 2017-2018; Urban Design Area: 10.2ha; Site Area: 4.86ha
Grand Theater Site Area: 21,866㎡; Floor Area: 81,955 ㎡
Science and Technology Museum Site Area: 15,540 m2; Floor Area: 56,000㎡
Publications:
URBANUS plans art center in shenzhen topped with a public rooftop park. designboom website. 2019.08.30
坂雪岗艺术中心及周边地块建筑概念设计,深圳 / URBANUS都市实践. 谷德设计网. 2019.08.30
Ban Xue Gang Art Center and Surrounding Block Architecture Conceptual Design, China by URBANUS. gooood website. 2019.08.30
URBANUS 公布‘深圳坂雪岗艺术中心’概念竞赛方案.建日筑闻(Archdaily微信公众号). 2019.9.2
方案 | 坂雪岗艺术中心及周边地块建筑概念设计/URBANUS都市实践. 有方archiposition.com 2019.9.10

