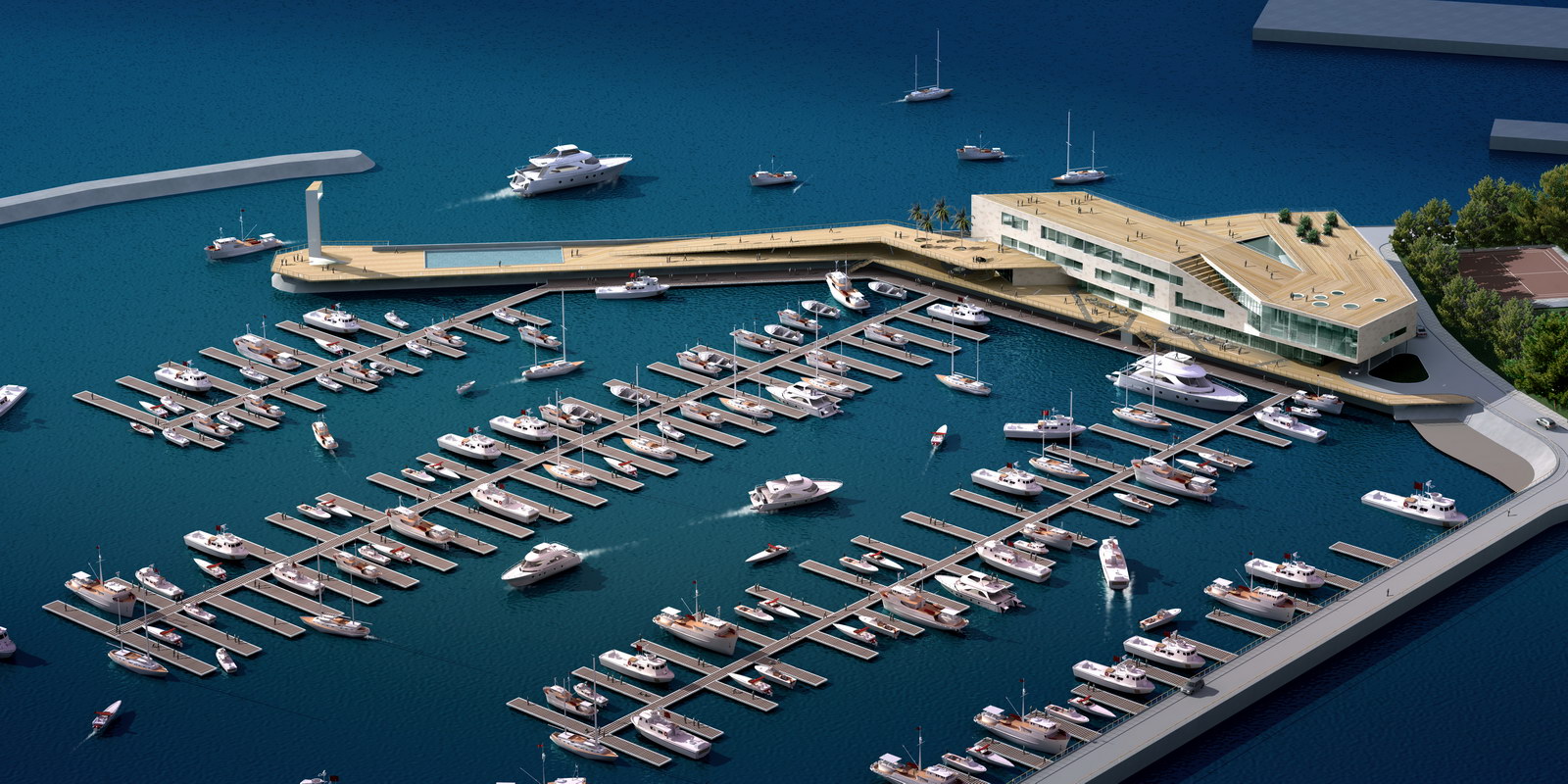Project architect: Zhu Jialin, Fu Zhuoheng
Team: Liu Xiaoqiang, Zhang Yu | Liu Chunhai, Liu Zirong, Ding Yu, Wang Yanfeng, Ye Peijun, Liao Gan
Facing the sea on two sides, and the inland woods on another side, the Shenzhen International Yacht Club is planned to be built on a triangular backfilled land on the sea in Shekou, Shenzhen. The architecture is utilizing the whole site, and even the current sea bank is going to be used for outdoor activities. Using folded platforms, the building and its site are integrated as a whole. People can walk from the third level high roof top all the way to the one hundred meters out sea side bank. On the side facing to the sea, the Yacht Club exposes all interior public activities by the means of transparency and openness; on the other side facing to the land, its solid wall façade suggests a modest attitude.
Aside from 150 yacht berths that the club provides, inside of the club there are various functions including restaurant, businesses suite, Gym, swimming pool, entertainment facilities, and VIP rooms, etc.
The exterior wall material of the Yacht Club is mainly stone, glass and patina panel. The partition of the stone and metal curtain wall creates associations in people of a nautical life style. The image of the building is like a yacht anchored at the port.
Credits:
Project Location: Shenzhen
Project Period: 2004-2005
Project Status: Proposal
Floor Area: 9,700㎡
Client: Cantong-HK International Yacht Club

