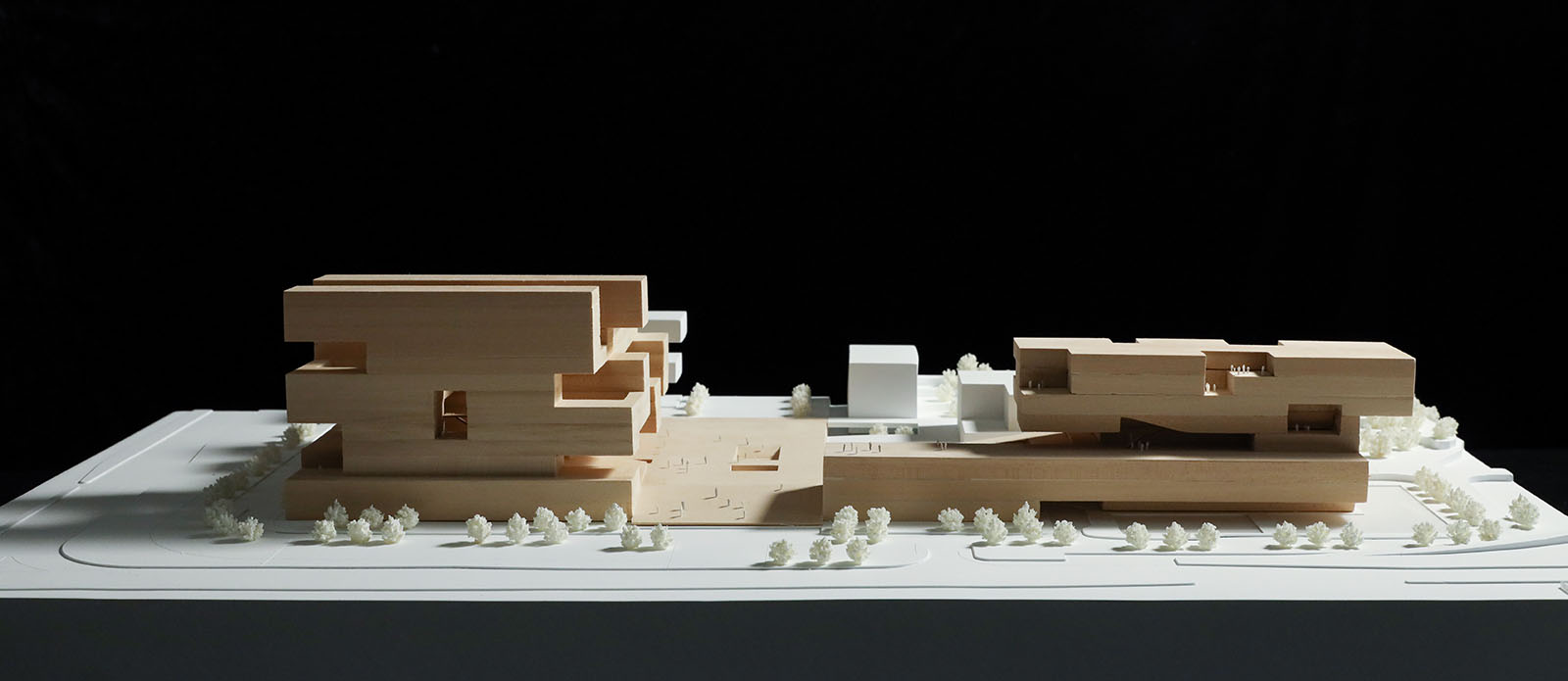Project Architect: Milutin Cerovic Project Manager: Weng Hua
Team: Li Xiang, Liao Mengjun, Xu Xiao, Zhang Chaoxian | Zhang Xuejuan, Xiong Yangyang | Li Jingyuan, Xu Anjiang, Huang Junlin(Internship)
URBANUS and three other teams participated in the competition of The 2nd Phase Architectural Design of CUHK (Shenzhen) in group. The total construction area of the project is 267,180 square meters. It is composed of block A, B, C, D, E, F, G. Based on the overall planning and building types of the completed Phase I, the design try to create diverse and “harmonious but different” building types through cluster design, and strive to create a new futuristic campus experience place of sharing life and environmental-friendly intelligence. Urbanus is responsible for the design of the A&B block.
A&B Block: Teaching Block and International Academic Exchange Centre
Public Space Design Strategy
New entrance complex of lower campus is designed with a goal to draw students from all over the campus to its social spaces and teaching facilities. It is positioned on the campus edge, establishing a new relationship with the city. New university gate is formed marking its new presence in the neighborhood.
The Teaching block is linked to the Academic Exchange Centre through the central plaza, the main outdoor space of the complex. The shape of valley is taken as starting point for plaza design. It provides a number of informal learning and social spaces with open air seating along different heights. It is designed as “crossroads” marking its role as a linkage in two directions, between City and University as well as the link between programs of two buildings. It also functions as a infrastructural cross – a place for sharing ideas, debate and interaction.
Teaching Block
The horizontally elongated structure of the teaching block accommodates new lecture halls, classrooms, seminar rooms, faculty as well as administrative offices. The floating sensation is felt from central axis plaza due to parts of the building volume which projects in and out from the second floor upwards. Series of terraces and shaded ground floor spaces are created to encourage interaction among different departments and disciplines. The Valley Plaza penetrates deeply into the teaching block and brings students to their classrooms and seminar rooms on upper floors. It extends further in and up with the network of terraces and bridges.
Modular system is employed as main organizing principle to ensure structural efficiency and future flexibility of space. Four different profiles of the teaching bars are proposed and aligned in sequence with strong direction perpendicular to central axis of the lower campus.
First three floors of each of the bars are merged together within public podium ensuring easy circulation between different departments and easy access from the central axis. On the third floor another inter-link is proposed connecting four atriums together into one continuous outdoor void.
International Academic Exchange Centre
The Academic Exchange Centre on the other side of central axis forms the new gate for the lower campus with teaching block. Event spaces are integrated with a linear layout underneath the slope, and therefore the most direct access from the central axis to each of the theatres is provided. The valley plaza brings people up to the big green terrace on the third floor. They together create an outdoor meeting place for public communication and academic exchange. Administration offices are placed in the floating upper volume on the slope, with more private carved-out balconies.
Credits and Data:
Client: Shenzhen Construction Public Works Department, CUHK (Shenzhen)
Site A&B: Teaching Block, International Academic Exchange Centre
Principal Architect: Liu Xiaodu
Project Location: Shenzhen
Project Period: 2019
Site Area: 78,926 ㎡
Floor Area: 267,180 ㎡
Teaching Block: 63,600 ㎡, International Academic Exchange Centre: 37,500 ㎡
Collaborators: NODE Architecture & Urbanism (Block F, G)
TRACE ARCHITECTURE OFFICE (Block C, D)
ARCHI-UNION ARCHITECTS (E Block)
Publications:
竞标方案 | 香港中文大学(深圳)二期建筑 / 南沙原创+都市实践+迹·建筑+创盟国际. 建日筑闻公众号. 2019.06.13

