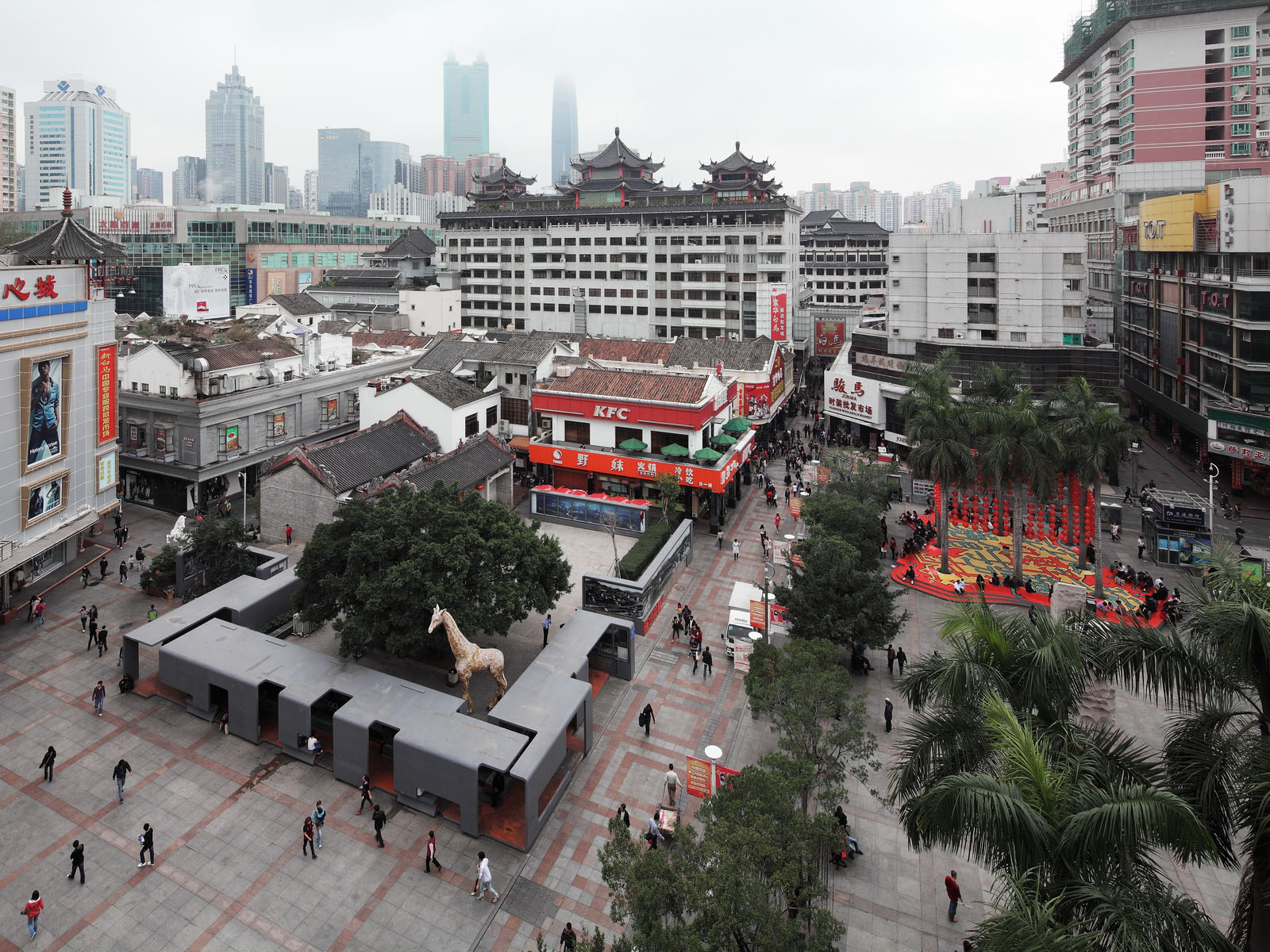Project Directors: Zuo Lei, Tu Jiang, Yao Xiaowei
Designers: Xia Miao, Zhang Bo, Zhang Zhen, Luo Qi
Technical Director: Zhu Jialin
Dongmen, located in Luohu district, has always been the most active business center in the history of Shenzhen, from being a market center of a small fishing village in the 1980’s to now one of the two central commercial circles in today’s international metropolis. The design task is to transform the former Dongmen square located in the core position of this area to a cultural square with photographic displays. On the site, there is a sculpted relief depicting the old bazaar, an antique large bell imitation, a small old empty private school, a small stage with antique Zhaobi imitation as the backdrop, a few animal statues, a small angel, and all shattered and submerged in the chaotic surrounding shopping malls.
The main concept is to create a space which not only retains the rare history fragments of Shenzhen, but also serves the crowd for their leisure activities. All the elements above, as well as the existing trees and flower beds are well-retained. The school is renovated and transformed into display space. An outdoor exhibition gallery with image display is arranged in an L shape to enclose a small courtyard while creating a quiet temperament for the school. The gallery and the two irregular islands that are placed under the coconut trees, provides resting places with shade. The floating islands are full of rich colorful ceramic tile paving of Guangdong slang patterns. The deliberately kept giraffe and big white horse hiding behind the gallery look high and mighty, filling the public square with a joyous atmosphere. The concept of high-tech multi-media display is used in the wrapper of the existing façade of the building beside the stage, and also in the installation display on the floating islands, that marks the square with the impression of a contemporary era. The design injects all these vibrant elements mentioned above for a square that preserves the history and culture, and also offers the best props and stage for the new “Shenzhen story”.
Credits:
Project Location: Luohu, Shenzhen
Project Period: 2007-2009
Project Status: Completed
Site Area: 4,000㎡
Client: Shenzhen Luohu Bureau of Construction Works
Structural Design Collaborators: BST Architecture and Design
Graphic Collaborators: HuangYang Design
Photographers: Meng Yan, Zuo Lei, Wu Qiwei

