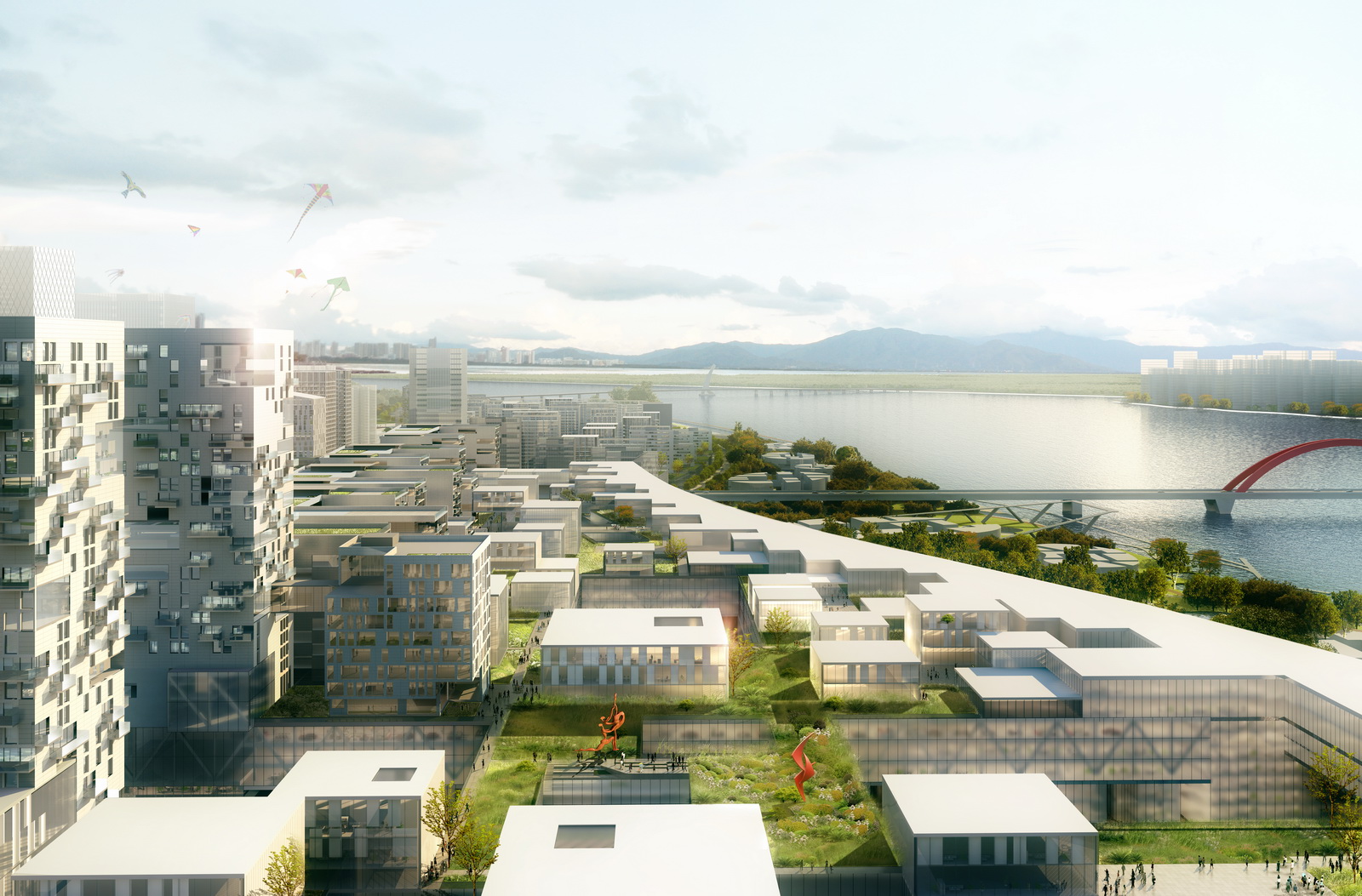Project Manager: Liu Xiangyi
Project Architect: Kang Chung
Team: Matt Eshleman, Yue Ran, Zheng Zhi, Mo Sifei, Zhang Xuejuan, Yang Mingchuan | Xu Xiao (Intern)
Hunan Financial Center is planned as the heart of the Hunan Xiang Jiang New Area of Changsha. Supporting approximately 350,000 jobs and housing 160,000 residents after completion, the new financial center will not only cover a shortage of financial enterprises in the industry structure of Hunan, but will also fill a vacancy in the strategic CBD chain of central China. With 50% of planned construction completed for the area already, the purpose of this proposal is to better define the identity of the new center, both in terms of its business/program composition, as well as its spatial layout.
To form a new kind of business district, our strategy builds off of the rich entertainment culture found in Hunan and broadcasted daily across China, and blends it with an innovative technology business model already emerging in the region. By also blending and linking the spatial zones for living, working, and creating, the area will be transformed into a valuable and vibrant waterfront district, and Changsha can be placed in a strong position within the competitive financial eco-system of China.
Credits:
Project Location: Hunan Xiang Jiang New Area, Changsha
Project Period: 2016
Site Area: 2,882,186 ㎡
Building Site Area: 1,341,300 ㎡
Floor Area: 4,611,060 ㎡
FAR: 3.4
Building Height: Planned Highest Building 300m
Building Function: Office, Commercial, Residential, Creative Campus, Landscape Park
Client: Hunan Xiang Jiang New Area Governing Council and Planning Board
Collaborator: WOODS BAGOT

