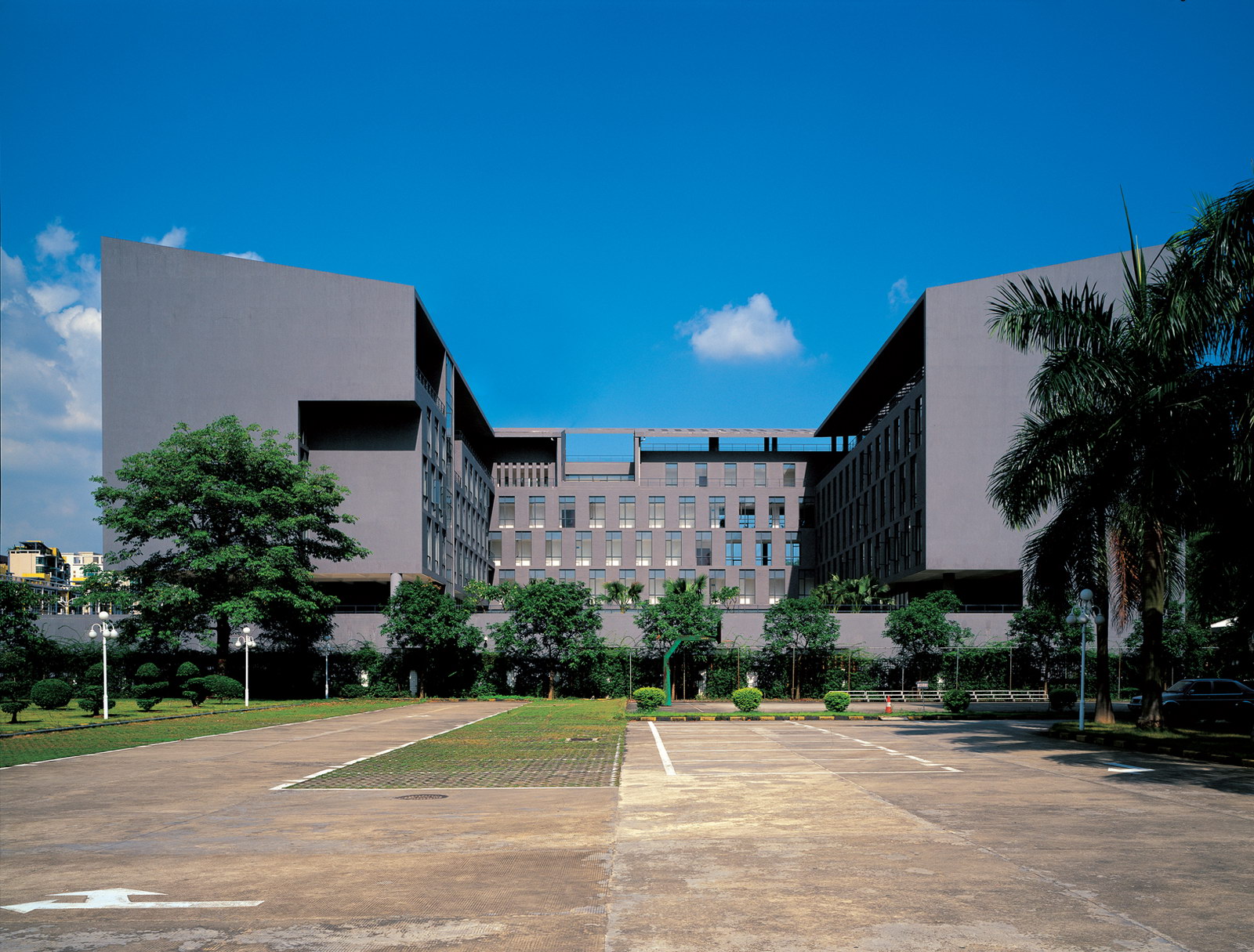Designers: Zhu Jialin | Jiang Ling, Li Wenhai, Zhang Bo, Li Hui | Lin Haibin, Wu Kaimao, Ye Yuanlong, Pang Hui, Li Xiaoming
The design plan is inspired by the style of the traditional Chinese academy, which features a courtyard compound protecting users against noise of the outside. By integrating architecture, gardens, and courtyards together, the classical Chinese-style academy (usually composed of interconnected courtyards of different scales) demonstrates the value and taste of the ancient elite culture.
Longgang Education Bureau Office Building, instead of replicating the horizontal nature of the traditional-styled courtyard academy, features a group of interlinked courtyards and corridors on a vertical dimension, thus inheriting the architectural style of the traditional academy while meeting functional requirements of modern buildings and land use limits.
Credits:
Project Location: Shenzhen
Project Period: 2003-2005
Project Status: Completed
Floor Area: 21,000㎡
Client: Longgang Education Bureau
LDI Collaborator: Shenzhen Project & Research Institute of M.M.I.

