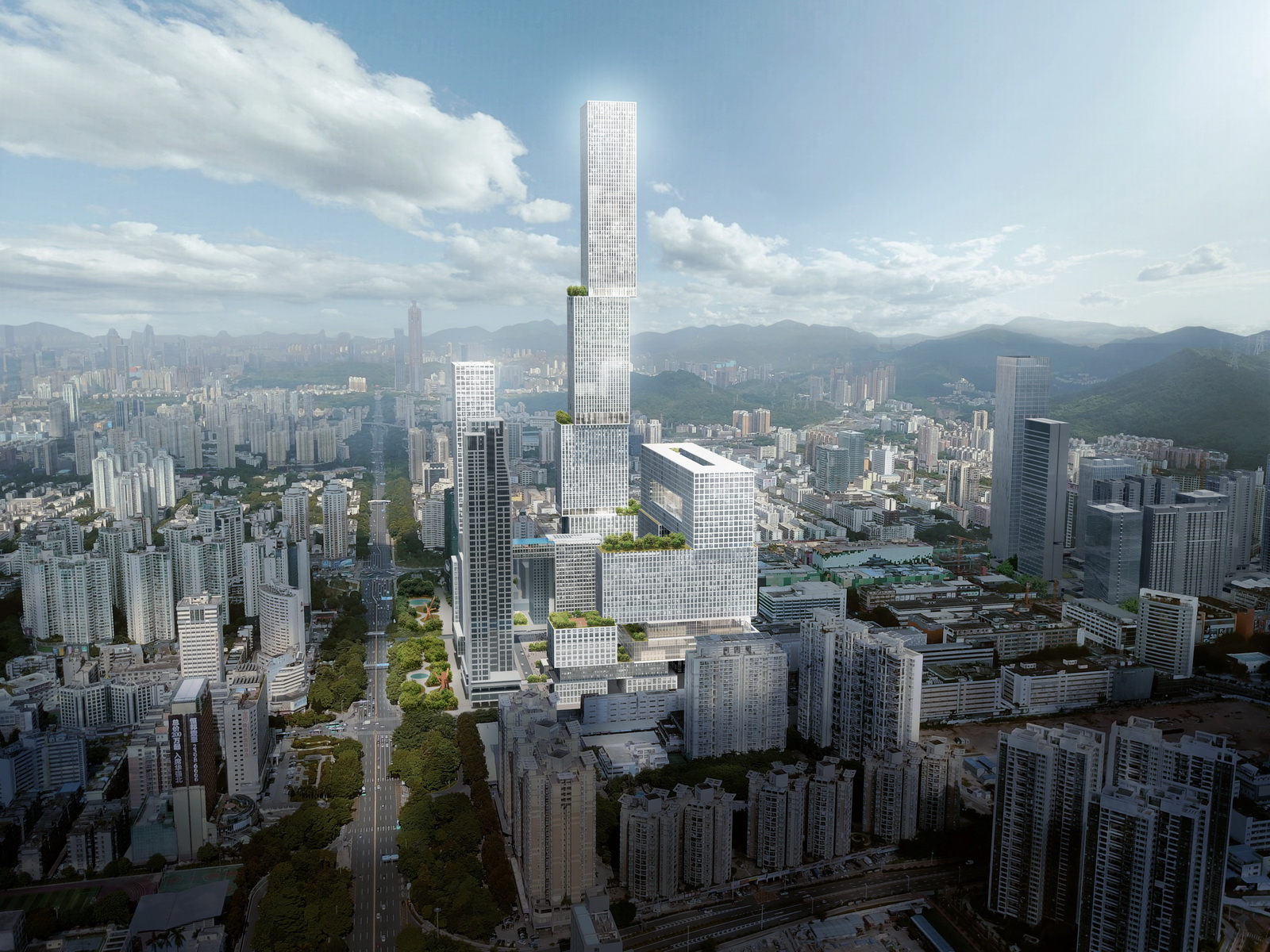Project Architect: Wen Ting
Team: Matt Eshleman, Yang Mingchuan
As Shenzhen rapidly evolves from its famous role as the world’s manufacturing center into a more diversified international hub for creative industry, the city faces the serious challenge of accommodating entirely new industries within the previous generation’s urban fabric. How can these neighborhoods regenerate without completely losing their identities? And if entirely new creative hubs must be built from the ground up, how can they support the variety and vibrancy of a thriving, mature city?
The Sungang Fin-Tech Innovation District will provide this new workforce with a new form of workspace by embracing and enhancing the existing character of the area. Large warehouses are currently found throughout the site and already house a wide variety of program, from a commercial market to a food court, from a car showroom to offices. This flexible module is taken as inspiration and is used as a building block, stacked vertically to create a network of spaces on the site which are much more thoroughly linked and accessible than the floor slabs of a typical office tower. This allows for the introduction of many shared spaces for co-working and exhibition, and a much wider range of program, which will bring in the surrounding community and maintain the vibrancy of the city much more than a standard tech campus.
Client: Shenzhen Material Group Co., Ltd.
Location: Shenzhen
Design: 2017
Research Area: about 20ha.
Urban Design Area: about 9.1ha.
Building Site Area: 58,764 m²
Floor Area: about 1,000,000m²
FAR: 17
Building Height: 520m (max)
Building Function: Office, Apartment, Commercial, Cultural Complex

