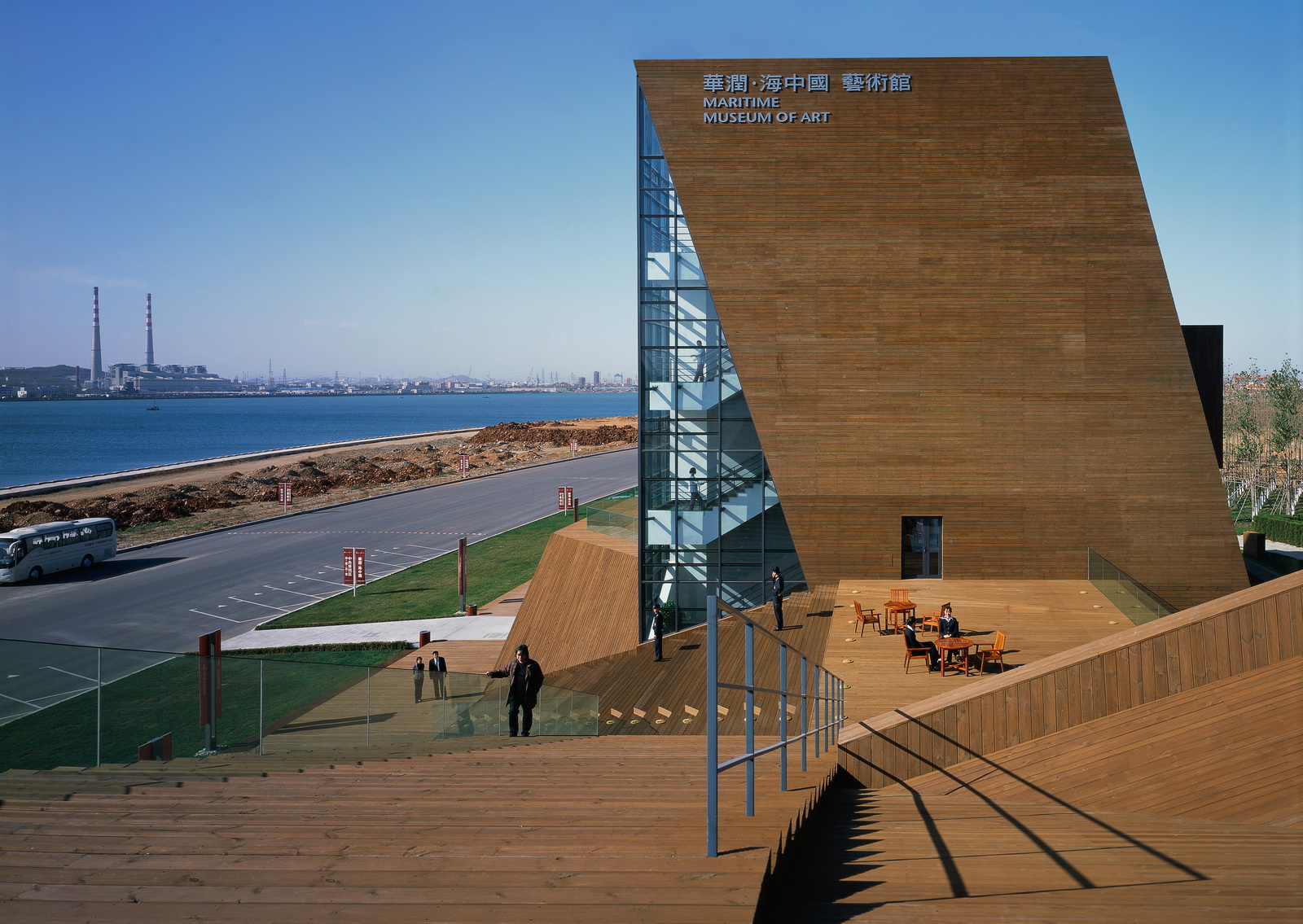Project Director: Tao Lei
Design Team: Zhao Hongyan, Du Aihong, Hao Gang, Zhang Yongjian, Liu Shuang, Chen Chun, Zhang Yongqing
The biggest drawback in modern architecture is that it stands opposed to the landscape. Architecture is made by people as a landscape is made by nature. However, combining these two ideas in an ancient painting is difficult to fulfill in modern architecture. One solution to this problem is changing the architecture into an artificial hill.
The selling center for the project “country on the sea” in Dalian gave an opportunity to build an artificial hill. We chose to make it part of the landscape, by designing an artificial hill. The wooden platform which is parallel to the sea has been twisted and folded creating a shelter containing the programs needed, and a wooden plank is torn from the platform towards the sea providing picturesque views to the sea. By doing so, the platform supplies an efficient space for commercial activity. In addition, the roof and the land are connected together becoming a continuous entirety which completes the company’s desire to stimulate commercial activity.
In the modern world of the concrete forest, it is unrealistic to want to live outside the physical world. In this case, what is the reason for connecting the artificial hill with nature? Maybe it is the so-called poetic dwelling mentioned by Heidegger, which is architecture that is built to make people comfortable and relaxed. For this purpose, we not only form the space but also use the expanded surface to form an architecture that can be touched through movement.
We started to fulfill these ideas by human movement. Walking out of the parking area, the floating bridge introduces people into the lobby. Next to the lobby the stairs lead to the second floor, which forms an outside platform waiting for new stories to happen. Once inside the building, numerous silver fish brought a lively atmosphere into the space, which leads the visitors’ eye line to the bridge and up to the entrance which then leads to the platform outside. The platform is an area where people congregate once coming down from the exterior stairs and going to the platform on the third floor while enjoying the sea view. This platform not only brings movement but also activity and communication.
The building blends itself into the sea side scenery thus giving the name to the building, “Maritime Museum of Art”. Paintings should be appreciated visually, and buildings need bodies to feel, and ears to listen to the stories happening within it.
Credits:
Project Location: Dalian
Project Period: 2007-2008
Project Status: Completed
Site Area: 7,654㎡
Floor Area: 4,216㎡
Building Storey: 5
Client: China Resources (Dalian) Co., Ltd.
(LDI) Structure/ MEP (Mechanical, Electrical, Plumbing) Collaborator: Dalian Urban Development Architecture Co., Ltd.
Photographer: Yang Chaoying

