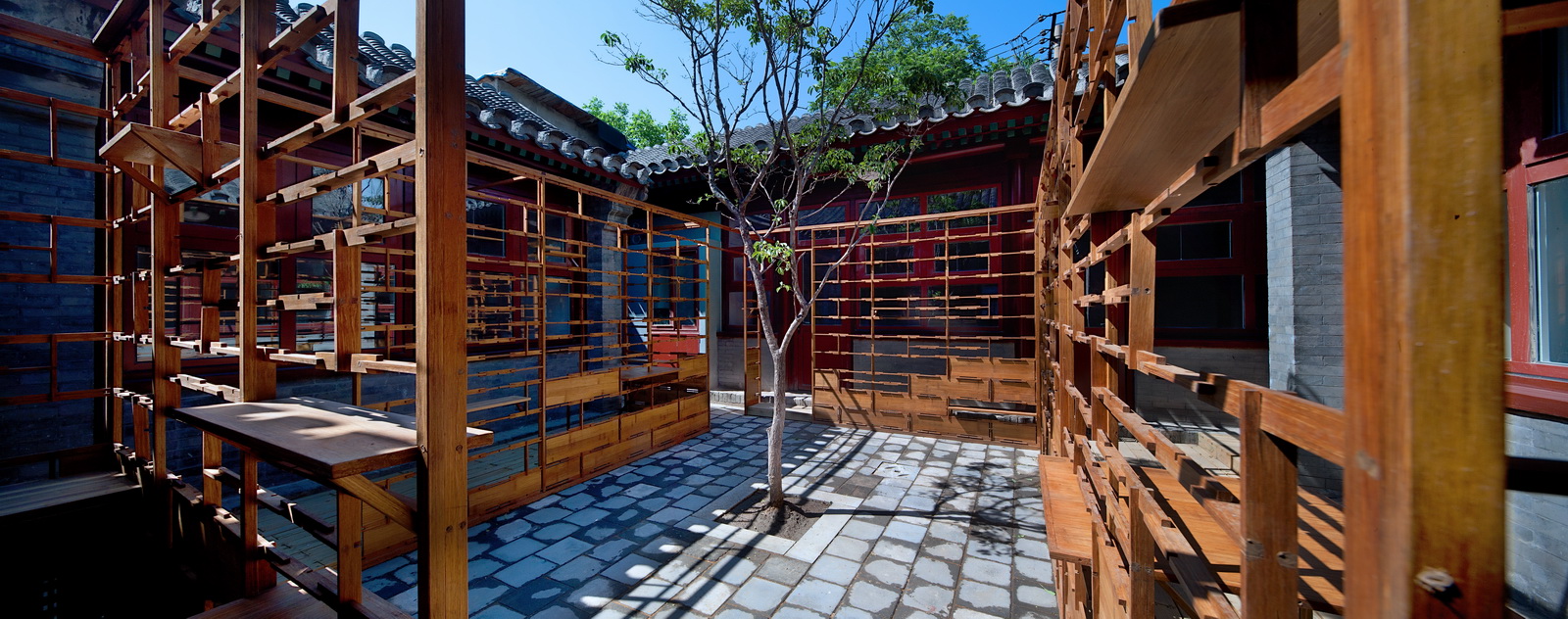Project General Manager: Li Yali
Technical Director: Yao Yongmei
Project Manager: Wendy Wu, Jin Chenjia
Project Architect: Bernat Riera
Team: Matt Eshleman, Liu Yu, Lu Jing, Wang Zhe, Wen Ting, Li Yongcai, Du Aihong (Architecture) | Liang Dengwen, Wei Hezheng, Dou Ting (Structure) | Zhang Suyuan, Cui Yi, Wang Sijie (MEP)
The No. 4 Courtyard of Caochangheng Hutong is a typical Nancheng quadrangle characterized by its small size and shallow depth. The entire courtyard is 246m2 in size. By 2015, after more than a year of hard work by the research and design team of URBANUS, the management authority had decided on a temporary definition for the area as an “innovative living area of old Beijing”. Therefore, “Urban New Complex” was proposed as a new direction of transformation, with the goal of improving the living conditions of the original long-term tenants who no longer have to move out and attracting new groups of young people. The No. 4 Courtyard of Heng Hutong is one of the examples of this batch of transformation experiments. It not only provides a comfortable and hygienic living environment, but also hopes to create a new community environment where the original households and foreign people can live together.
According to the living conditions of the surrounding communities at that time, we insisted that the first step is to solve the lack of independent kitchens and bathrooms in each courtyard. After a thorough investigation, we placed four households in the small courtyard with four separate sets of plug-in rooms with a kitchen, a bathroom, an outdoor air-conditioner, an electricity box and other living facilities in a smaller opening in the main room. They are interspersed from the interior to the outside, taking advantage of the small corners between the main room and the wing while connecting the two to form four small apartments of moderate size. These container-like plug-in rooms can be used as storage and even lofts for resting. The grounds of the main and inverted houses are partially sunk by 30cm. At the same time, the higher sloped roof is used, and the mezzanine attic space is added underneath, creating a multi-level living space with rooms in the room, houses in the house in such a narrow structure.
Therefore, after re-dividing the indoor space the four households, the boundaries of the yard should also be redefined. We used the units of bamboo and steel materials to form an outdoor screen system. First, a 3m wide by 4m long semi-common space is created in the center of the yard, and the 1m between the door and the window is redefined into a semi-private outdoor space. On the one hand, it gives each household a small space where one party can use freely, and at the same time it avoids the chaos of residents and visitors constantly passing through other units’ front windows to ensure privacy for each household. The occupants behind the screen can place or do whatever in their space while the large opening in the middle of the courtyard is for all families to share. More specifically, the spatial levels of this layer is divided so that the occupants can enjoy the sky and the ground of the courtyard in a dignified manner, and at the same time, they can selectively communicate with the surrounding neighbors and come into contact with nature.
Credits:
Location: 4,Caochang heng hutong, Qianmen District, Beijing
Design: 2015-2016
Construction: 2015-2016
Site Area: 246 ㎡
Floor Area: 200 ㎡
Client: Tianjie Group, Beijing
Collaborator: H&J International, PC(Structure)
Photographers: Chen Yao

