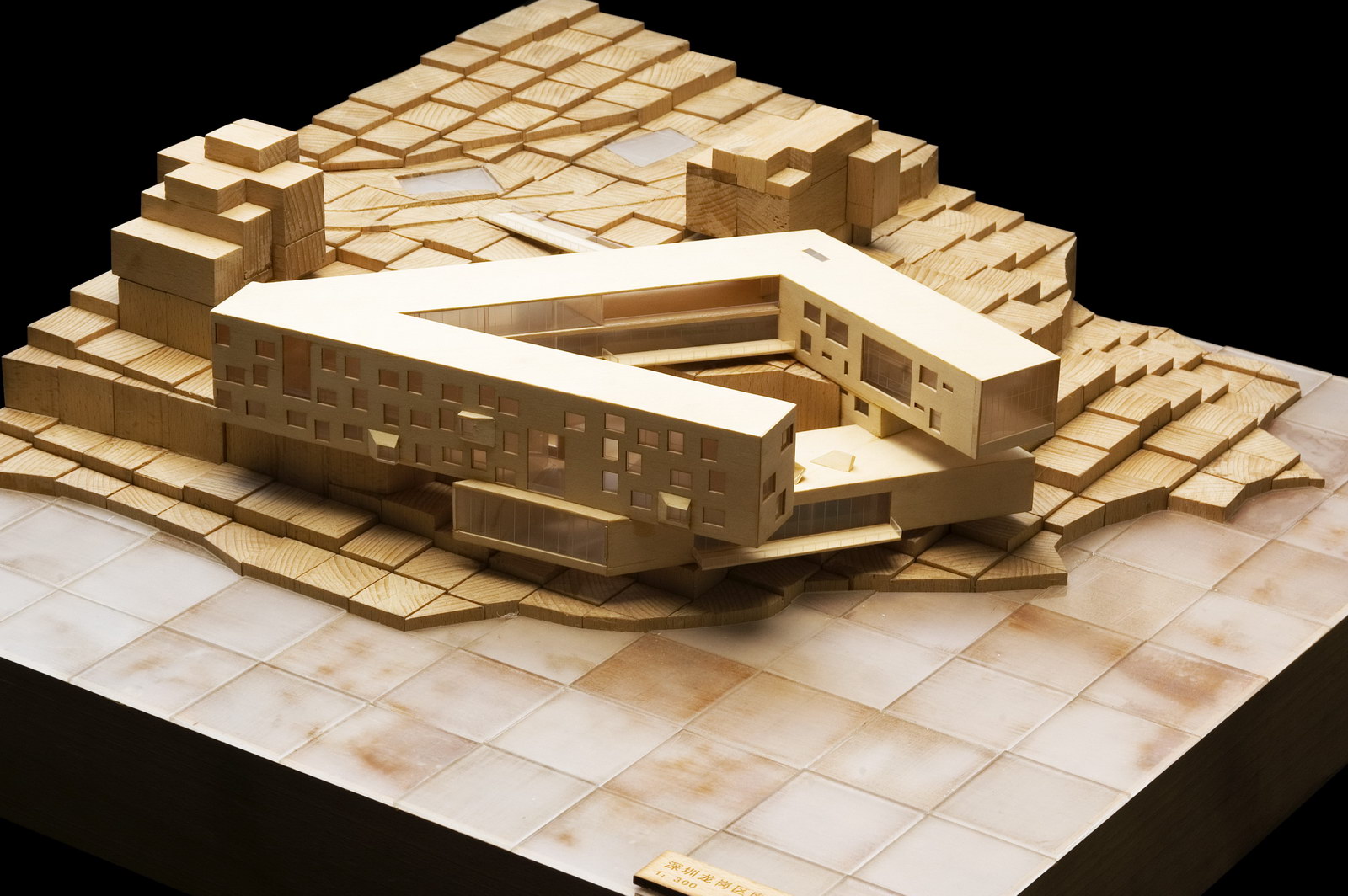The 5000㎡ building occupies an irregular site on a cliff overlooking the sea. One climbs up the hill, passing the thick trees groves, walking on a long steel bridge over the large rock cropping, he enters a covered patio looking down to the sea. The framed sea view is limited and defined by the two wings of the building which house the guest rooms, conference centers with the front part cantilevered over the sea. From here he can enter the main lobby or step down to the sea below. A passageway penetrates through the entire building leading him to walk from the top of the cliff down to the rocky seashore.
Here the rock cropping on the cliff is carefully preserved, along with the contours within the site.
A sense of a center, a sense of a place is achieved by anchoring the building as a centralized commune space, providing a gathering place for the residents. A sense of silence, a sense of opening, with the sound of the wind beating the pine trees behind, and the tide knocking the rocks below, one can reach a place of this own. It is also a spiritual place, a place for relaxation of both his body and soul. When he enters the framed view of the sea and mountain, he becomes part of what he is seeing.
Credits:
Project Location: Shenzhen
Project Period: 2002
Project Status: Proposal
Floor Area: 5,000㎡
Client: Private Development

