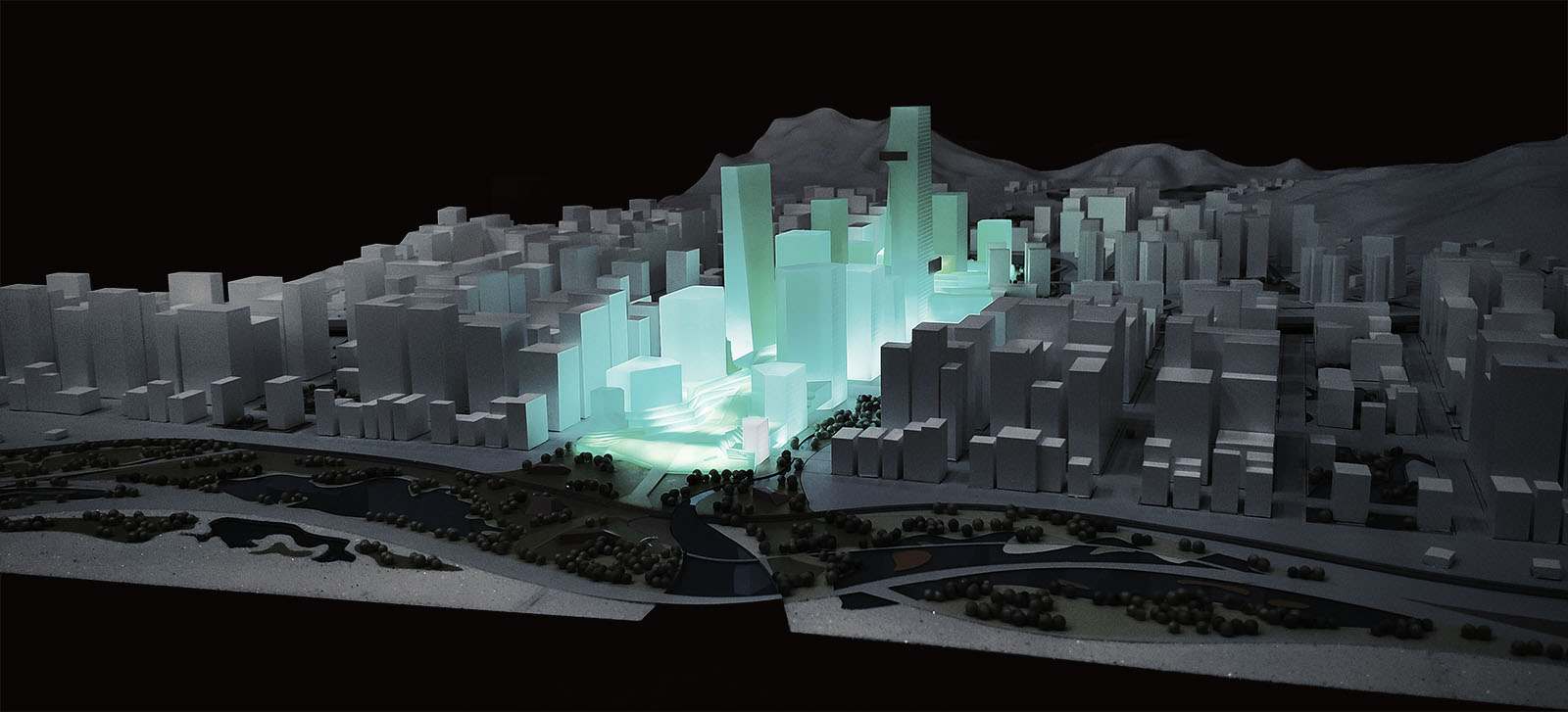Overall Master Planning: MKA (Mayslits Kassif Architects)
Key area Design:URBANUS
Resilience Strategy Design: One Architecture
Project General Manager: Wen Ting
Project Manager: Kang Chung
Project Architect: Matt Eshleman
Team: Yu Shi Yao | Li Hong Yi (Internship)
Location: Shenshan Special Cooperation Zone,Bay Area
Design: 2019
Planning Area: 6,568,000 m²
Planning Floor Area: 12,695,220 m²
Houmen Station Node Plot Area: 1,528,956 m², Floor Area: 5,565,131 m²
Houmen Village Node Plot Area: 1,501,922 m², Floor Area: 1,201,874 m²
Host: Planning and Natural Resources Bureau of Shenzhen Municipality, Shenshan Special Cooperation Zone Management Commission of Shenzhen Municipality
Organizer: Shenshan Administration, Planning and Natural Resources Bureau of Shenzhen Municipality

