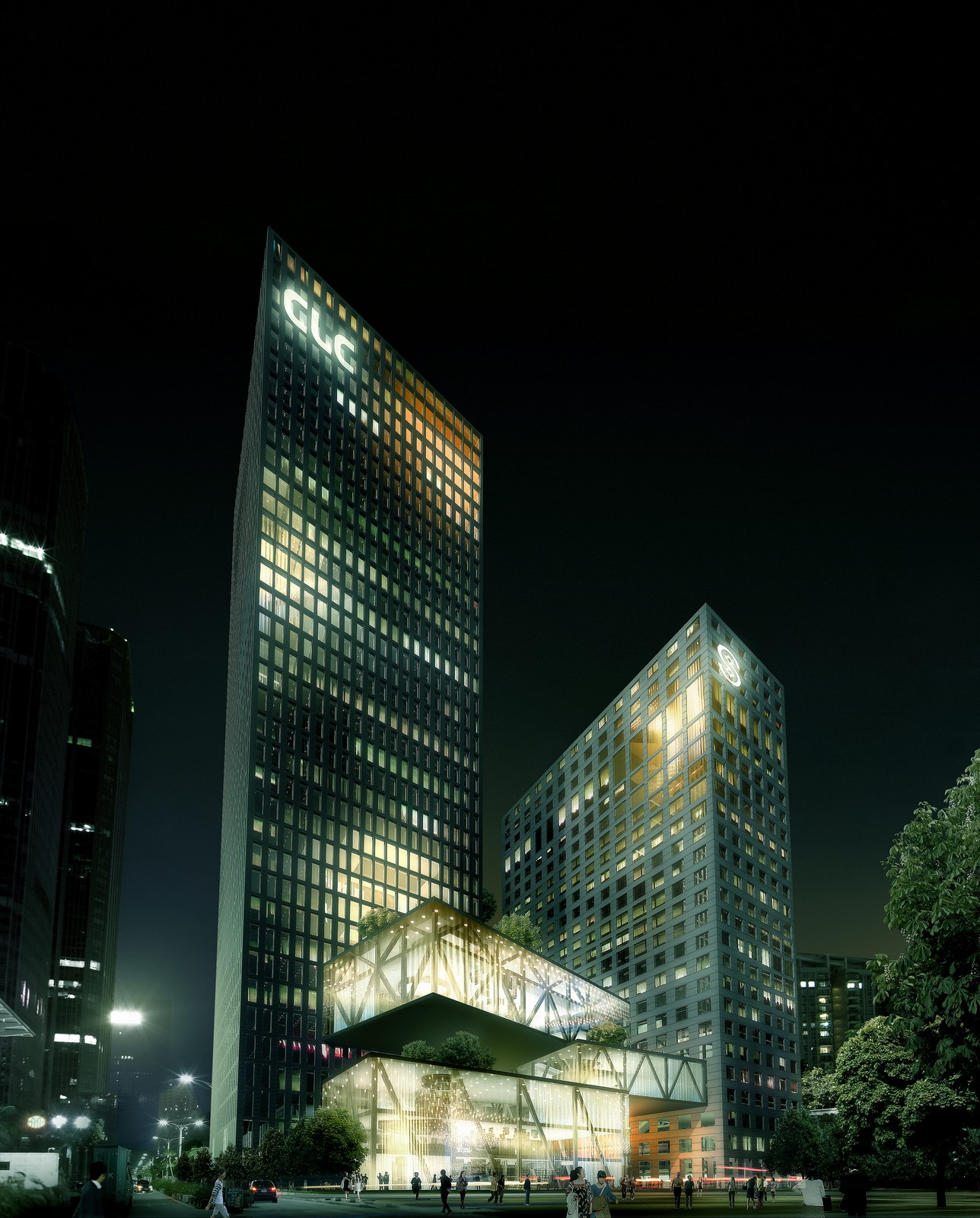Architect: URBANUS+ ADEPT
Project Director: Su Aidi
Designers: Wen Jinxin, Chen Lansheng, Pan Yuanfang, Wu Jinbin
The demand for two new towers in the central business district of shenzhen, raises the issue as to what kind of tower should be added to the skyline of the cbd.
The current dilemma of skyscraper development is that too much effort has been made to seek visually unique forms for the towers themselves. However, the lower area of these formal towers usually result in far less exciting and often times residual, deserted urban spaces. So at the city level, these extravagant skyscrapers seem only to allure its citizens when he or she looks up or sees the city from afar. These moves are simply substrates of a visual spectacle, decorating the city skyline.
With a restlessness to achieve maximum height, the skyscraper breaks through the spatial limits of the urban land. As a monument of an urban civilization, the skyscraper should also be committed to stimulating the urban area that it is rooted in. We believe that the skyscraper should become the generator of our future urban culture.
Credits:
Project Location: Shenzhen
Project Period: 2011
Project Status: Proposal
Site Area: 10,134㎡
Floor Area: 99,949㎡
Building Storey: 34
Building Height: 157.8m
Client: CDB Leasing Co.,Ltd; Minsheng Financial Leasing Co.,Ltd
Design Collaborators: ADEPT | VS-A | MAX FORDHAM; | HJIPC

