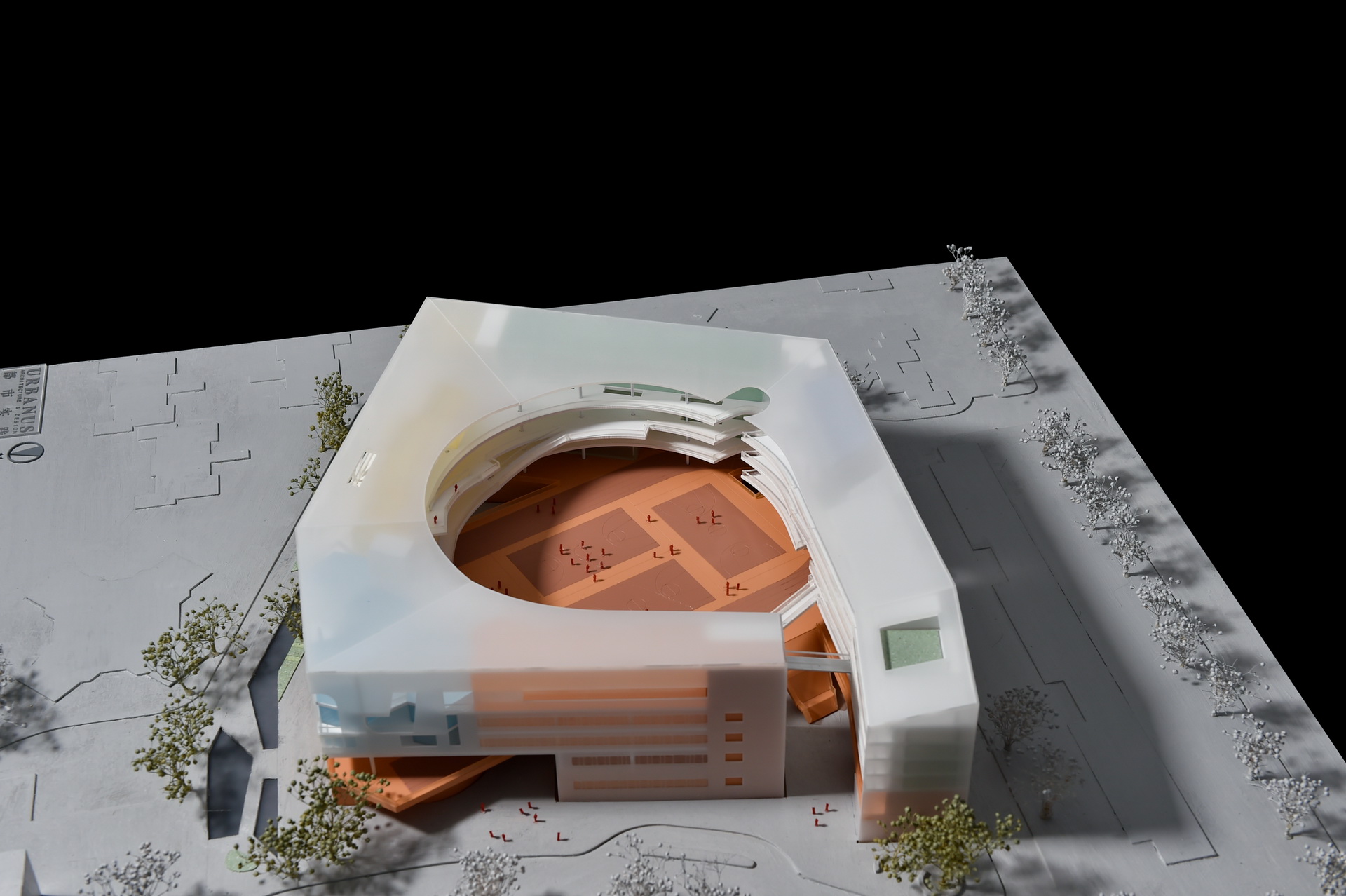“We would like to take this opportunity to use the academy to activate the community culture. Our proposal, on the one hand, involves repairing the existing urban conditions, and on the other hand, it aims to sort out and rediscover the valuable cultural fabric, with which the community will thrive in the future. These two new schools together will weave out an ideal public space and active urban life.”
— Meng Yan
Principal Architects: Meng Yan, Wen Ting
Competition (Pre-qualification) Team: Sun Pengcheng, Huang Jiahong, Zhang Chaoxian
Competition Team: Huang Jiahong, Zhang Chaoxian, Zeng Yi, Yu Shiyao, Zhu Hongrui, Liao Guotong, Weng Hua, Zhou Yurong, Gao Yunrui, Song Baolin, Sun Jiawei, Chen Jing | Gong Yidan (Community Building) | Ma Xiying, Pu Jinyan (landscape) | Chen Yining, Zhang Hui, Zhang Xinyu (Internship)
Building Design Development:
Project Manager, Project Architect: Weng Hua
Team: Zhang Chaoxian, Zhang yingyuan, Huang Jiahong, Liao Guotong (Architecture) | Zhang Xuejuan, Li Guanda, Wang Tingxin, Gao Yufeng (Landscape) | He Jiamin, Lin Yanyu, Deng Tingfang (Interior) | Zhang Hui, Li Peiying, Guo Anran, Hu Xiaomai, Huang Xianwen, Zhang Yipei (Internship) | Gong Yidan, Coming Home Enterprises & Xiangtian Chuangwen (Community Building)
Technical Director: Yao Xiaowei
Located in Wulian Community, Longgang Street, the site is 250 meters wide from north to south and 500 meters long from east to west. Residential buildings, industrial parks and city villages make up both the inside and surrounding of the site—a typical urban pattern in Longgang District. Moreover, the site is besieged by a group of high-rise apartments on the southwest side.
With its dwellings usually characterized by an enclosed settlement with an open courtyard, the Hakka tradition has deeply influenced the cultural core of Longgang. The features of Lingnan Garden are also ideal for being incorporated into the current state of the site, allowing the school to ‘borrow scenery’ from the environment in such a narrow space. Given that the area is densely occupied, the every corner of the school needs to be fully utilized.
Hakka Tulou Society – Wulian Shangyi School
The site of Wulian Shangyi Primary School is irregular in shape and surrounded by high-rise buildings. To deal with the constraints, the design draws inspiration from Hakka settlements and adopts the enclosing form with folded exterior and rounded interior, taking full advantage of the site. The ‘centripetal’ massing will also strengthen the community bond. By reshaping traditional urban context, the restitched urban fragments will replant cultural and spiritual core into the community.
While the upper levels are enclosed, the ground floor of the school is functionally flexible and spatially open. The large sports field in the center is the ‘spiritual space’ for students on campus. And, with more collaboration with educational and cultural resources in the future, it’s expected to become a public venue; such a stage for large-scale activities will enhance the regional cohesion.
In terms of the design language, the building draws inspiration from Hakka dwellings, taking the local climate and the functional requirements of the school into consideration. The complex façade language responds to the issues of shading, ventilation, privacy and openness of high-density school buildings. Shangyi Primary School and Chuangxing School echo each other from a distance, but also have their own characteristics, and jointly accomplish the mission of context succession and place remaking.
Client: Public Works Bureau of Longgang District, Shenzhen
Location: Wulian Community, Longgang District, Shenzhen
Project Period: 2021-2024
Site Area: 10,115.3 m²
Floor Area: 25,836 m²
Building Storey: 5 Floors above-ground, 1 Floor underground
Building Height: 22.5m
Structural Consultant: H&J International
(CD) Structure/ MEP (Construction Document): Shenzhen TIANHUA Architectural Design Co., Ltd.
Landscape Development: ShenZhen Paier Landscape Planning And Design Consulting Co., Ltd.
Interior Development: JNJW Architectural Design
Graphic Design: SURE Design
Construction Agency: Shenzhen Vanke City Construction Management Co., Ltd.
Learn More:

