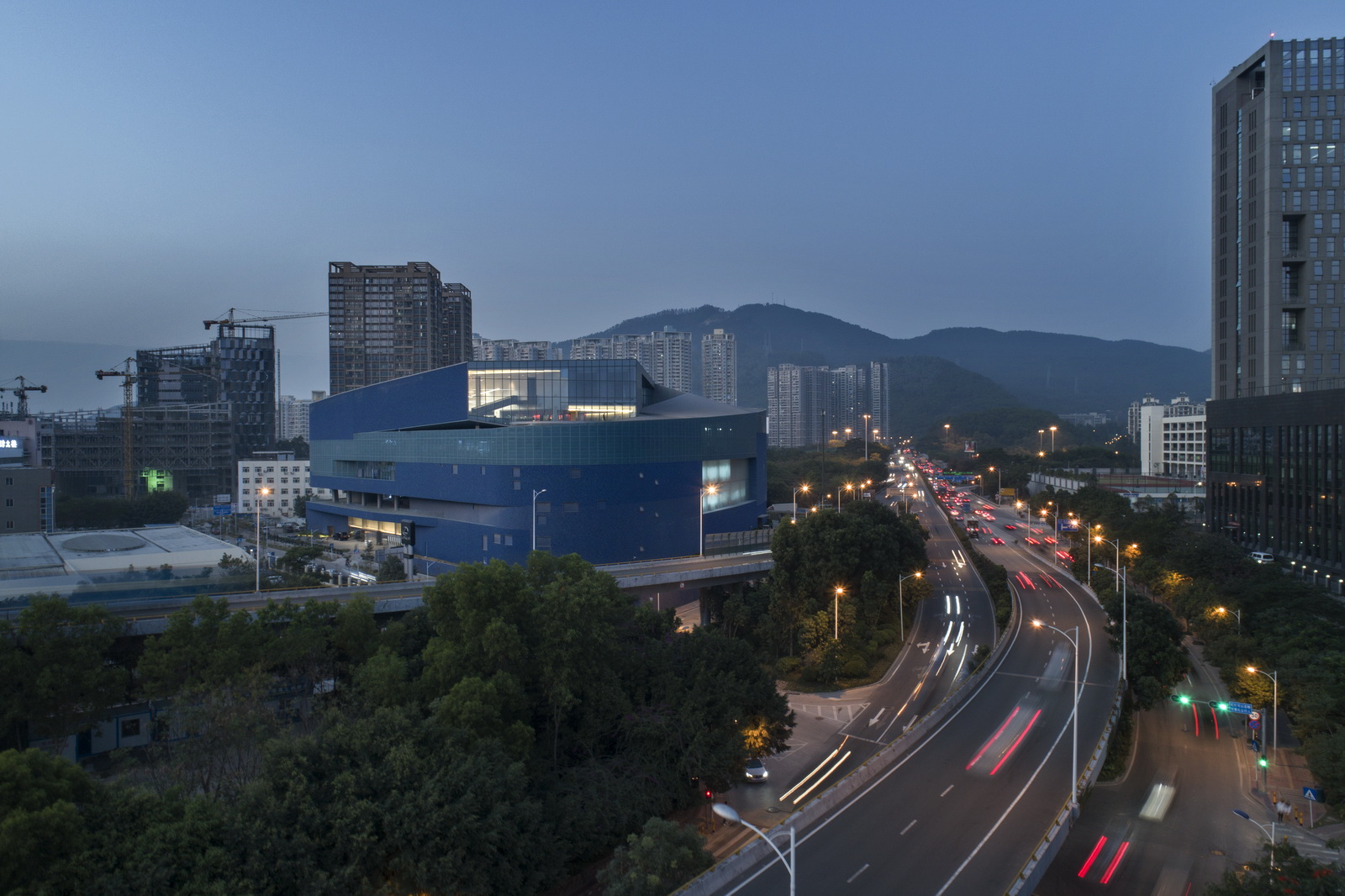Project Manager: Zhou Yalin
Project Architect: Rao Enchen (Architecture) | Wei Zhijiao (Landscape)
Project General Manager: Lin Haibin
Team: Xiong Jiawei, Liang Guangfa, Wu Chunying, Ai Yun, Sun Yanhua, Huang Zhiyi, Chang Chen, Guo Jing, Xie Shengfen, Zhuang Jihong (Architecture) | Lin Ting, Yu Xiaolan, Liu Jie, Chen Danping, Huang Chenhang (Landscape) | Yao Dianbin, Xu Luoyi (Technical Director) | Wang Weiyang (Internship)
Artron is the foremost printing enterprise in China. As the core project of Artron’s printing culture industry, the Artron art website is actively setting up to create archives for artists. Moreover, since the site is at the periphery of the city, the art center will need to be conceived with a one-stop multi-service printing facility and cultural center.
The site of Shenzhen’s Artron Art Center is located on the city edge, surrounded by three highways. In order to keep away from the noisy and chaotic environment, the building is idealized to be a landmark to define this area. Since the main view of this building will come from the three adjacent highways, the building shape should be continuous and integrated with the large-scale urban infrastructure to form a dialogue between the two.
Taking into account the volume as a whole, the architects must think about how to digest this huge volume. On the one hand, on the premise of integrity and continuity, the gaps between the different parts of the volumes were created to bring people the comfortable visual impression when walking in this territory.
On the other hand, a triangular plot was reserved as a public park on the corner of the site to improve the urban environment. Observing from this small park, each side of this building is different. For the inner space of this building, the wreathed volume encloses an inner sky garden connecting art center, printing factory, office, the ground public space and is shared by the different departments. This inner sky garden blocks the noise from the outside.
For the internal organization of space, the art gallery was isolated from the public functions on the ground floor and placed in parallel with the corporate headquarters. Elevating those two parts to the top floor, the art museum has the chance to create the effect of an independent art space. The big move created opportunities to provide multiple choices for traveling in different routes to create a rich internal experience.
Project Location: Shenyun Rd. 19, Nanshan District, Shenzhen; Project Period: 2008-2015
Project Status: Completed; Site Area: 12,535㎡; Floor Area: 41,504㎡
Client: Artron Art (Group) Limited
Interior Design Collaborators: Wendell Burnette Architects | Artmost Design and Construction Co.,Ltd.
Structural Collaborators: Guangzhou RBS Architecture Engineer Design Associates
Mechanical Collaborators: Shenzhen Tianyu Dynamo-electric Engineering Design Firm
Facade Consultant: ECO Building Facade Technologies Ltd.
Photographers: Zeng Tianpei Alex Chan, Wang Dayong, Wu Qiwei, Yang Chaoying
Key words: exhibition hall auditorium courtyard ramp factory warehouse office
Publications:
Artron Art Center. URBANUS. Oscar Riera Ojeda. 2021
Vladimir Belogolovsky. Architect Meng Yan confronts his city of Shenzhen as a battlefield. stirworld.com. 2021-12-04
Artron Art Center. gooood website. 2016.10.18
Art Space — Mixed Use. Phoenix TV. 2017.4 (Video)
Meng Yan Interview. Exhibition “ZAI XING TU MU”, Aedes, Berlin, 2016.9. (Video)
GA International Exhibition Emerging Future. 2012.5

