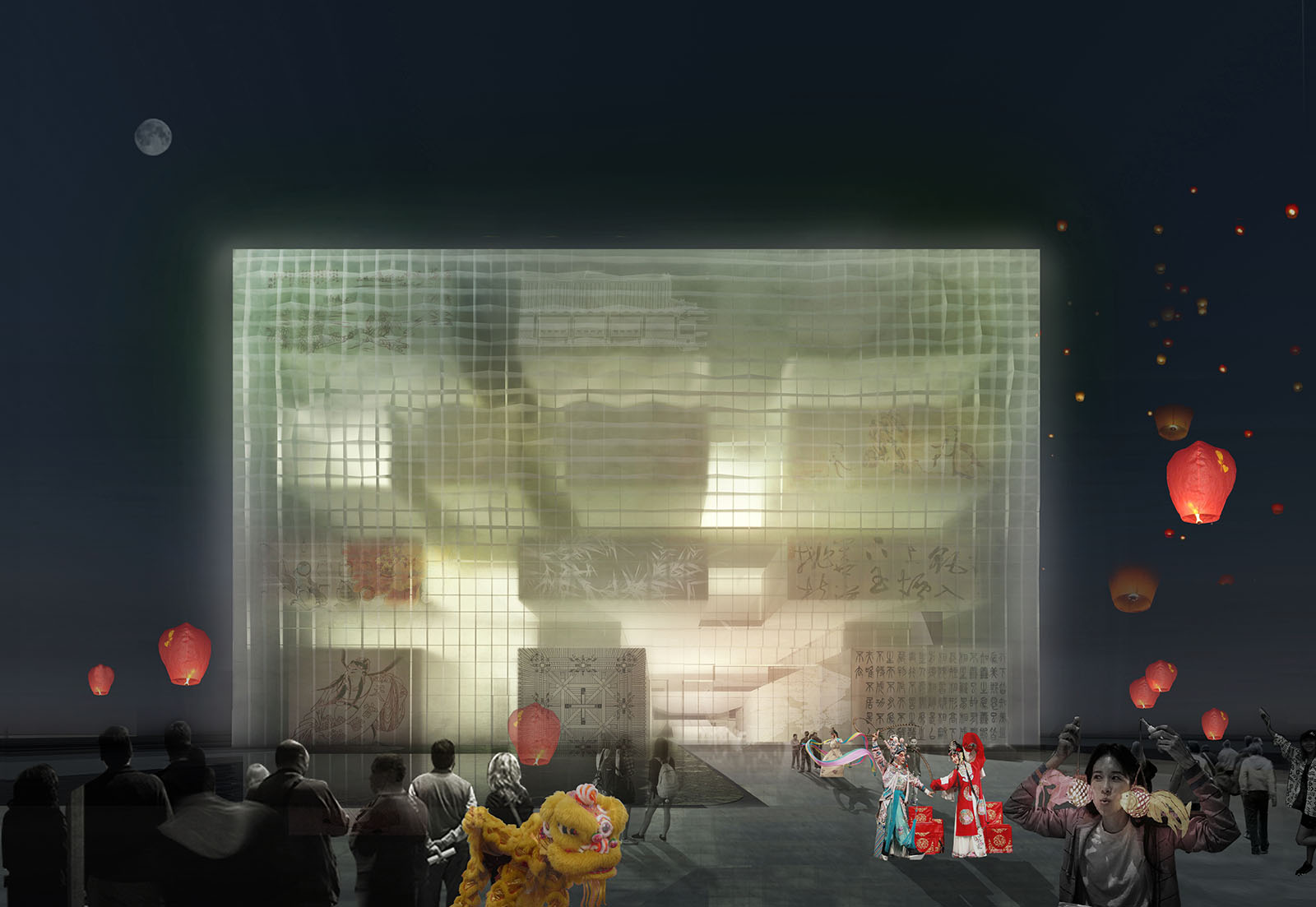Design Team: Wu Wenyi | Hao Gang, Huang Zhiyi | Rao Enchen, Wang Jun, Su Aidi, Jessica Cheung, Huang Zhonghan, Zhu Lingli, Zhao Hongyan, Li Chun, Lin Xiuqing, Kong Xianglei, Jennife H. Ha, Deborah A. Richards, Liu Shuang, Zheng Minglu
The National Sinology Center acts not only as an academic institute,, but more importantly as a display window communicating the originality of Guoxue(Sinology), with a critical mission of preserving and spreading knowledge. The center plays the role of the most important ritual device, which challenges the design to analyze disposition possibilities and the implication of the abstract oriental spirit.
The concept has raised two crucial problems in regards to the design. Firstly, research has determined that “Guoxue” has encountered a stage facing a critical crisis, genetically turns out to be commercialized. Secondly, it has been problematic to express and evaluate the traditional Chinese spirit while the manifestation of such topics has turned into incomprehensive fantasies that are most of the time remote from everyday life. The project, which is located in the national Olympic center, has provided opportunities to solve these issues.
The design concept is to translate the inner spirit of “Guoxue” into an urbanized background. The open floor plan at the ground floor has mingled the generic urban lifestyle with exhibition and educational spaces, leading the flow of pedestrian traffic upwards which emphasizes the physical and metaphorical transition between chaotic urban scenes to sublimation personal experience.
The scenes along the journey are carefully constructed via clear logical architectural spaces: the void spaces have a frame and tanon structure elaborating the “blankness” and “meditative” spirit lingering in traditional Chinese architecture. Enveloping the frame structure there is a façade made out of half translucent glazing imitating the luminous effect of jade. Layered with multi-media technology, the façade is an ambiguous display frontier showing a merging motion picture of historical archives and reality. The contrast between the softness of the façade and the solidness of the internal structure is amplifying the core Chinese cultural spirit, which is the inner peace as a “junzi”(gentalmen). The project has not deliberately imitated traditional patterns decorated with physical repetitive architectural symbols, but has manifested to revitalize the spiritual essence of Chinese cultural studies.
Credits:
Project Location: Beijing
Project Period: 2010-2011
Project Status: Proposal
Site Area: 16,200㎡
Floor Area: 70,000㎡
Client: Counsellors’ Office of the State Council of the People’s Republic of China

