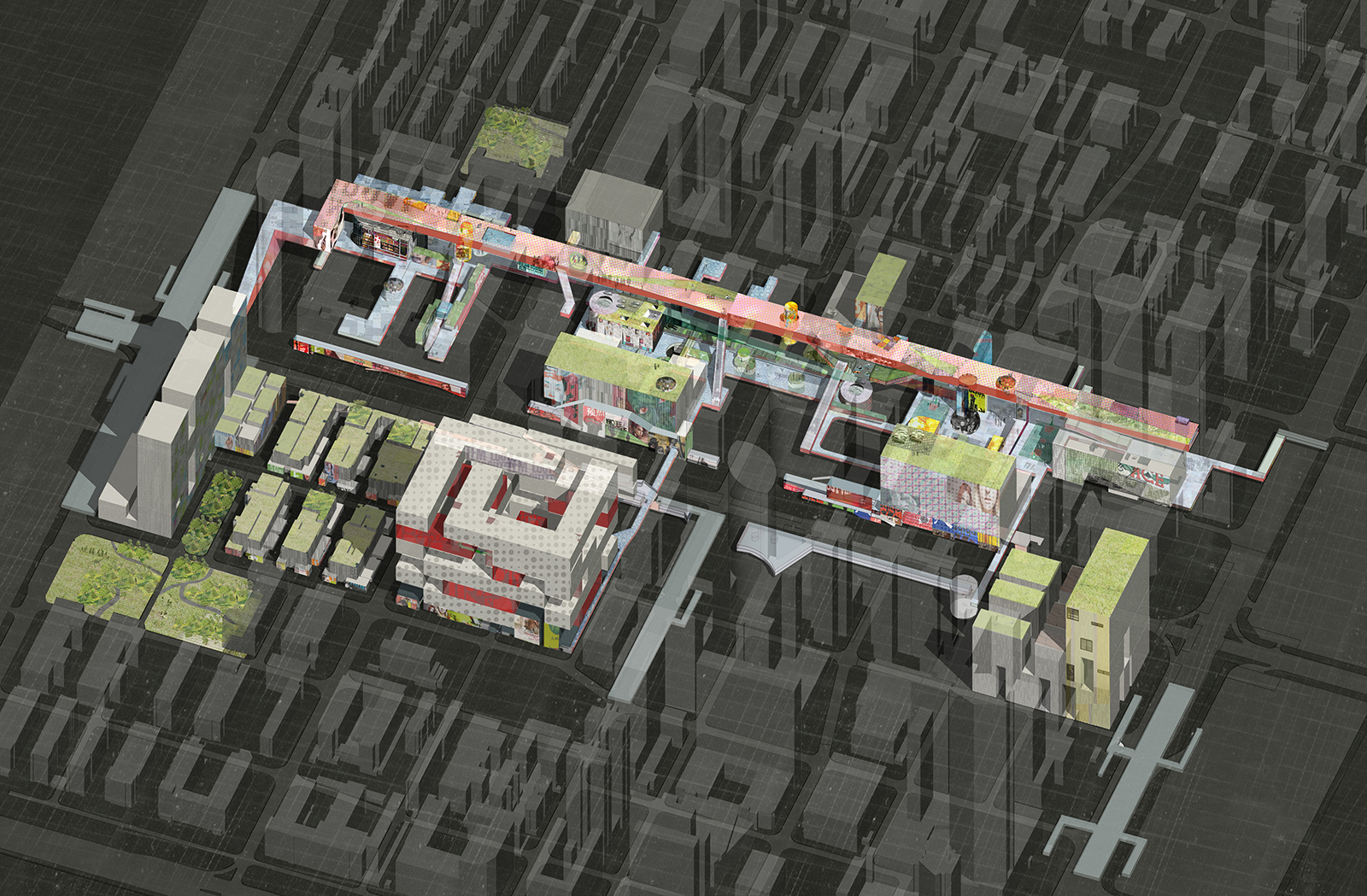Designers: Wang Yan, Zhang Lina, He Yong, Liang Guangfa, Ou Yangwei, Huang Yihong, Xiong Huijing, Wei Zhijiao
The Huaqiangbei district was only farmland 20 years ago. Then, 10 years ago, it changed into being a famous electronics trading district, after being built as an electronics manufacturing district in 1985. By now, it has become an integrated commercial district, indeed one of the most famous and prosperous business districts in China, with more than 120.000 people working in it, more than 500.000 visitors every day and contributing more than one billion RMB for GDP (Gross Domestic Product) every square kilometre in average.
With regard to its existing prosperity, we must make our urban design strategy prudently. We realize that it is urgent for designers to find a new way of spatial hybridization. In the context of inevitable mass development, we have to protect small and human scale urban space for low-end market. On the surface, the problem in Huaqiangbei is the inextricable traffic problem, but, based on our observations, the key issue of the programme lies more in the regularization of the service system on the backstreets, organizing a reasonable 3-dimensional connection and strategically responding to the XL. Therefore, we bring forward our strategy of INFRASTREET. As our main goal, we intend to build a public service infrastructure in the block. It will serve Huaqiangbei Road, helping circulation in the blocks, mediating existing and potential problems in terms of high-density development. Mass development phenomena should be properly guided, as urban anchors they will be have the capability of contain the small-scale business. At the same time, the INFRASTREET system, including bridges and integrated underground shopping streets, will connect anchors in both sides of the road. In conclusion, INFASTREET is a spatial strategy encouraging appropriate mass development and is a space manual for its suitable and proper potential development.
Credits:
Project Location: Shenzhen
Project Period: 2009
Site Area: 450,000㎡
Client: Shenzhen Futian District Government, Shenzhen Planning Bureau
Collaborator: Urban Planning & Design Institute Of Shenzhen

