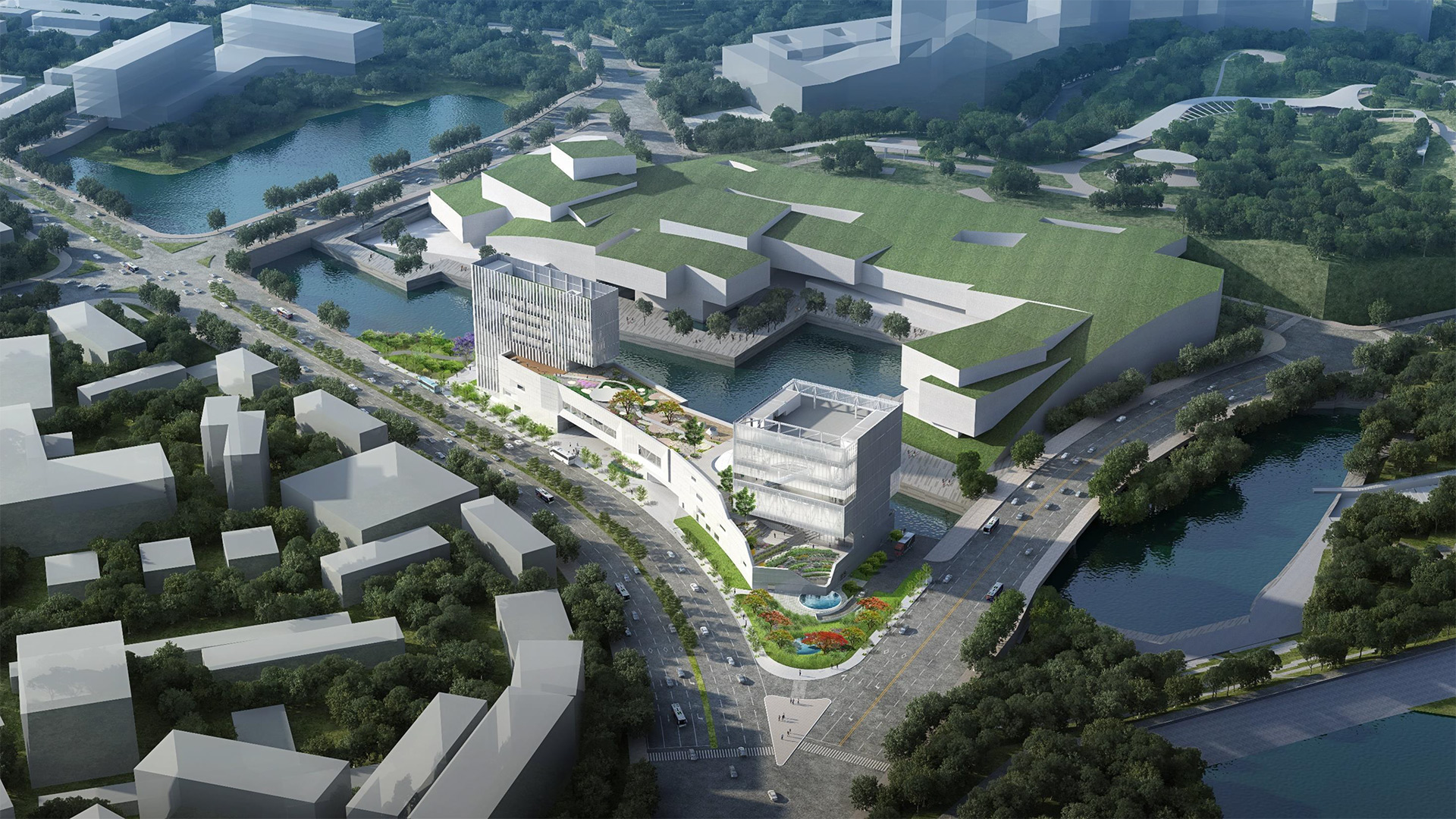Project General Manager: Lin Haibin
Project architect: Rao Enchen, Wen Ting
Project manager: Yao Xiaowei, Li Minggang, Zang Min
Technical Director: Yao Yongmei
Team:
Architecture: Sun Yanhua, Zhang Fujun, Ni Ruoning, Zhang Yidi, You Donghe, Chen Jing, Zhang Xiuqi, Dong Wenhan, Zhang Yingyuan, Liao Mengjun, Zhu Hongrui, Yu Shiyao, Sun Jiawei, Sun Pengcheng, Zheng Hengbin, Hu Chenyu
Landscape: Zhang Lili, Tang Weijun, Li Guanda, Gao Yufeng, Zhu Jiangchen, Yin Shuyu
Interior: He Jiamin
Luhu Science and Technology Cultural Area in Longhua District is currently a natural outskirt separated from the urban tissue. With the settlement of public facilities in each plot, the area becomes more open, public and energetic. Longhua Science and Technology Center is located in the core area of it. On the west of the building, the Huanguan Middle Road occupies the major part of the urban interface, which is an important portal to the whole cultural area. It is confronted with a shortage of land. We will concentrate the constructions on the two ends, control the main buildings to three floors, so as to reduce pressure on the waterside space. We will connect the roof and the ground floor and extend the activities on the waterfront to the roof. We will adopt a partial overhead design for the first floor, directly guide the flow of tourists to the waterfront, and blend the landscapes into the view of the city via architectures. By a series of vertical connections, the Scientific & Technological Center has blended the city and the nature on the east and west, intending to create an urban life space based on technology exhibition and education.
Client: Public Works Bureau of Longhua District, Shenzhen
Location: Huanguan Middle Road, Longhua District, Shenzhen, Guangdong, China
Project Period: 2017-2025
Construction: 2022-2025
Site Area: 11,600 ㎡
Floor Area: 38,966 ㎡
Building Function: Exhibition Hall, Multi-function Hall, Dome Theater, Science Popularization, Research
Collaborators:
(LDI) Structure/ MEP (Mechanical, Electrical, Plumbing): China Building Design Consultants
Structure: H & J International
Interior: Shenzhen Tangcai Decoration & Development Co., Ltd.
Curtain Wall: Shenzhen Xinshan Facade Engineering Consulting Co., Ltd.
Lighting Design: zdp (z design & planning)
Graphic Design: SenseTeam
Full-process engineering consulting: Beijing Guojin Consultants Co., Ltd.
Fuzhou Planning and Design Research Institute Group Co., Ltd.

