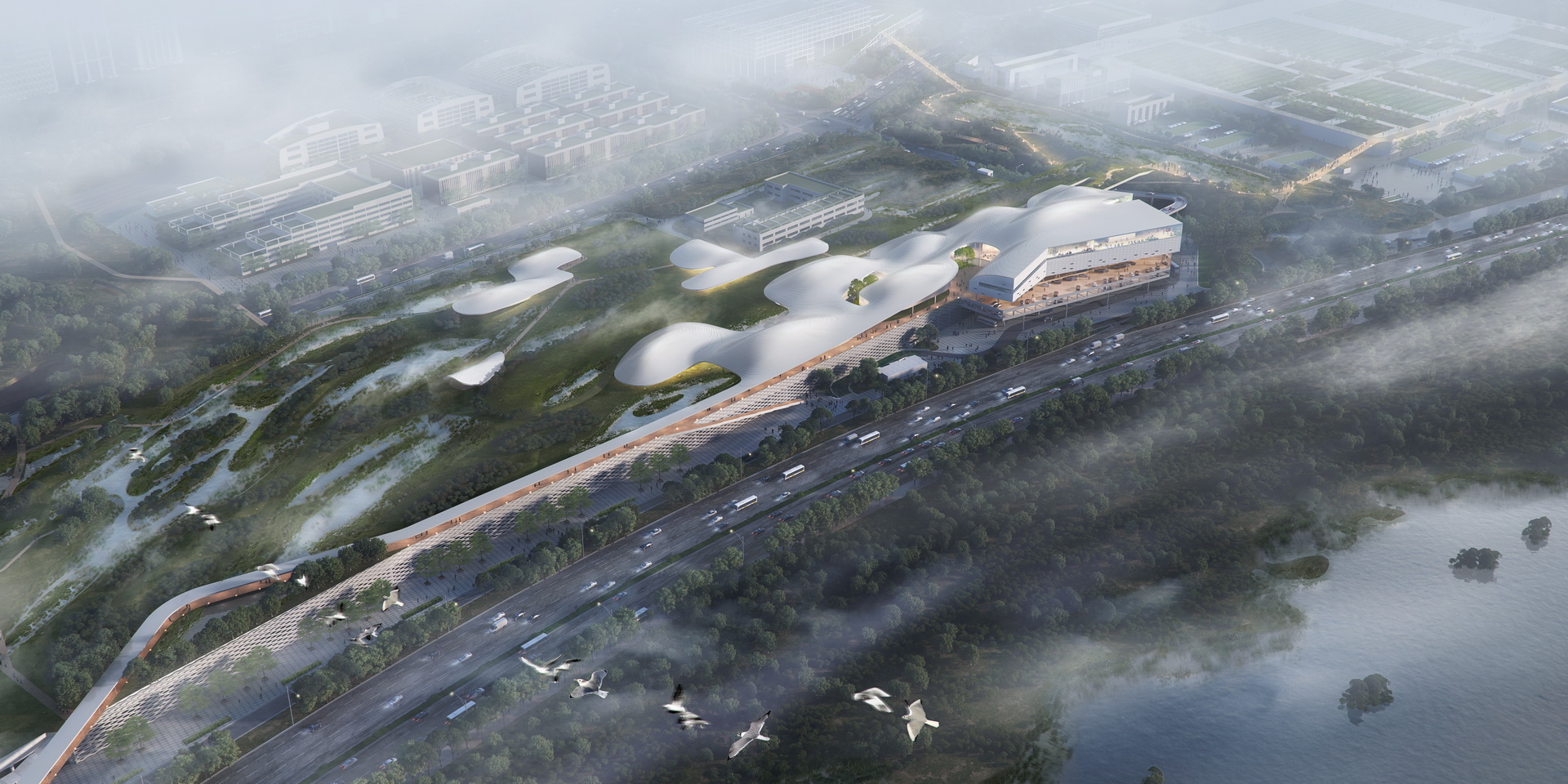Project Architect: Rao Enchen, Zhang Xuejuan (Landscape)
Project Manager: Xu Xiaodong
Team: Sun Pengcheng, Huang Jiahong, Weng Hua, Yuen Chi Wai, Yuan Ruizhe, Wang Qinxue (Architecture) | Ma Xiying (Landscape) | Ni Ruoning, Liao Guotong (Pre-qualification) | Zhang Chaoxian | Yao Xiaowei (Technical Director) | Zhao Wangyue, Lin Siyao, Wan Yuqing (Internship)
(video with 5 minutes)
Located on the platform of Qiaocheng East Metro Depot, the site of Mangrove Museum has been an isolated “urban island” filled with non-human scale infrastructure, and detached from city life. The museum exploits the rich space potential of the depot platform through establishing a three dimensional urban node that connects surrounding contexts, activates adjacent blocks, and facilitates an interwoven urban network.
The east hill is one luxury natural land with lush vegetation accommodating wild birds. By stacking the main museum programs on top of service facilities in the southeast triangular plot, we manage to keep the natural ecology on the east hill, as well as reserving a graceful amount of space on the platform for nature. Thanks to this compact layout, most spaces above depot platform are freed up for visitors, who wander up from street level and enter this floating cultural and ecological settlement. The urban passage and the museum exhibition circulation coincide and interweaves, creating interactive scenarios where pedestrians and visitors ramble in between architecture and landscape.
Pedestrians enter the lobby from the green corridor on the north, while private cars stream upwards along the ramps in the vertical garage. Visitors are welcomed into the temporary exhibition hall and directly move up to the highest mangrove lookout space, where the extravagant view of the mangrove forest marks the beginning of the visit. The exhibition halls gradually cascade while the views of visitors descend, simulating the change of views from bird to insects. Finally, the architecture is merged into landscape, extending the museum spaces into the great outdoors.
Host: Administration Bureau of Guangdong Neilingding Futian National Nature Reserve
Architect: URBANUS Architecture & Design Inc. + View Unlimited, Landscape Architecture Studio, CUCD
Location: Qiaocheng East Depot of Shenzhen Metro Line 9 Station
Design: 2020
Site Area: 54,095 m²
Floor Area: 45,138 m²
FAR: 0.81
Building Levels: 6F (Above Ground) / 1F (Underground)
Building Height: 33.6m
Building Function: Mangrove Ecological Conservation, Display and Exhibition, Collection and Protection, Science Education, Scientific Research and Recreation
Collaborators:
Structural Consultant: XU Consulting Engineering P.C.
MEP (Mechanical, Electrical, Plumbing) Consultant: Tongji Architects
Green Building Consultant: Guoyan Building Technology Co., Ltd.

