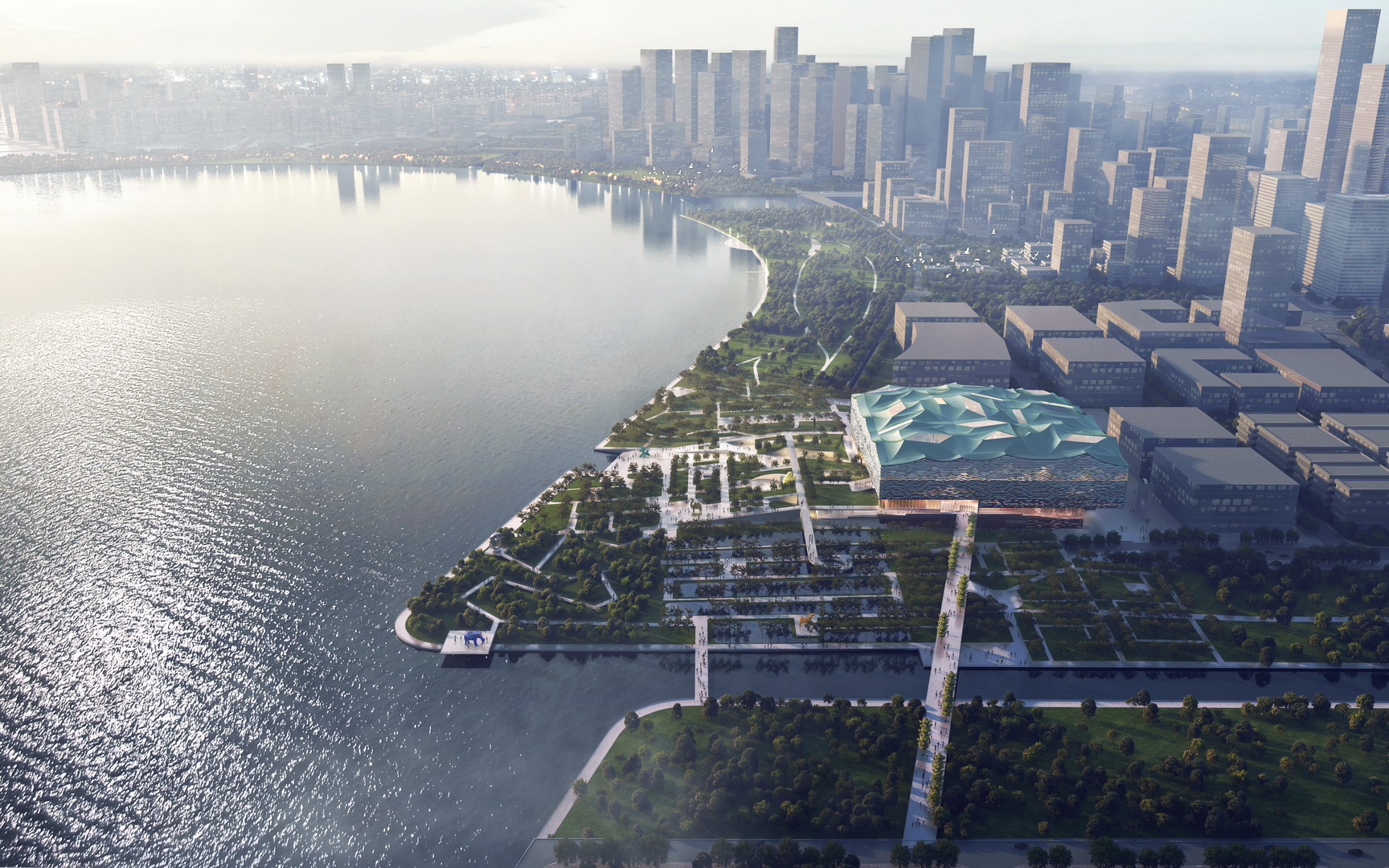Project General Manager: Xu Xiaodong Project Manager: Liao Mengjun Project Architect: Rao Enchen
Team: Li Xiang , Zhang Chaoxian, Huang Jiahong, Yuen Chi Wai, Zheng Zhi, Weng Hua, Zhang Yingyuan (Architecture) | Zhang Xuejuan, Zhu Jiangchen (Landscape) | Yao Xiaowei (Technical Director) | Chen Deying, Xu Yaojing, Geng Shizheng, Jin Xin, Li Luyang (Internship)
The Guoshen Museum faces the sea, with more views out to Nanshan Mountain and to the nearby urban center. With the simplest geometric shape – a square, the museum represents a tranquil and graceful national identity. Custom-made glazed ceramic modules are applied to the roof, and echo with the glazed skylight voids, faceted layer by layer within the nine-square grid to form the outline of the roof. The roof undulates like a poetic picture scroll by Wang Ximeng, hills over hills, from peak to peak, river beyond river, extending flow with flow, dissolving a huge space with an extreme abundance of content in the sky and clouds of nature. Lighting up and carving out the interior space and creating distinctive exhibition halls with the various atmospheres under the undulating roof.
The main body of the upper part of the building floats on the pedestal, with its layout across by nine square grids, creating multiple exhibition spaces that can be used independently, and also flexibly utilized with various circulation modes and scales of exhibition. The fourth and fifth floors are the main exhibition spaces, and each floor can provide almost 18,000 m2 of flexible exhibition space. The heights of the exhibition halls are flexible and diverse, with a maximum height of 30 meters, covering different scales and types of exhibitions. The inner traffic flow is well accessible, which can hold multiple thematic exhibitions simultaneously or one extra-large thematic exhibition. Alternatively, it can also form a street-style exhibition settlement. The plan uses the scale of the site to its limit, providing the museum a strong spatial flexibility and resilience, with the greatest possible creative uses of its spaces for curators.
The lower space of the main building is set back from its surroundings as an indoor space and plaza for urban public activities. Visitors from public transportation enter the museum through the underground lobby. The three story grand hall is the essential vertical hub of two city subway lines, a bus terminal, and the vehicle drop-off area. It is also the Cultural and Creative area and the grand reception hall where the museum connects with the city. There is a large-scale indoor activity area at the southeast ceremonial entrance, which can hold various major events. The covered square provides a public space connecting indoors with outdoors. Through the ceremonial main entrance, the VIP elevator hall can directly reach the foreign affairs reception area on the top floor.
The streets extend outward and connect the surrounding open public spaces through four main entrances. Continuing the internal matrix of space, the functions of the museum are extended outwards in the form of a nine-square grid, which slices the huge spaces of the bayside park into a more friendly scale.
Inspiration of the façade is gained from the Dunhuang frescoes and other traditional architecture. Customized ceramics and fused cast glass modules correspond to different interior functions through various combinations, and form a rich and translucent facade texture for a unique spatial experience.
The shape of the museum is like raw jade; majestic, strong and yet crystal clear, rooted in tradition and facing the future.
Credits and Data:
Client: Authority of Qianhai Shenzhen-Hongkong Modern Service Industry Cooperation Zone of Shenzhen
Culture, Radio, Television, Tourism and Sports Bureau of Shenzhen Municipality
Organizer: Shenzhen Qianhai Development & Investment Holding Co., Ltd.
Location: Unit 8, Qianwan Area, Qianhai, Shenzhen, China
Design: 2020 Site Area: 32,600 m2 Floor Area: 125,700 m2 FAR: 3.86
Building Levels: 5F (Above) / 2F (Underground) Building Height: 57.4m (Highest) / 38.4m (Lowest)
Building Function: Gallery, Collection Storage, Research, Office, Social Education, Foreign Affairs Reception
Collaborators:
(LDI) Structure / MEP (Mechanical, Electrical, Plumbing): ECADI
Façade Consultant: VS-A. Shenzhen Ltd
Green Building & Sponge City Design: Guoyan Building Technology Co., Ltd.
Security Design: Xiamen Vann Intelligent Co., Ltd.

