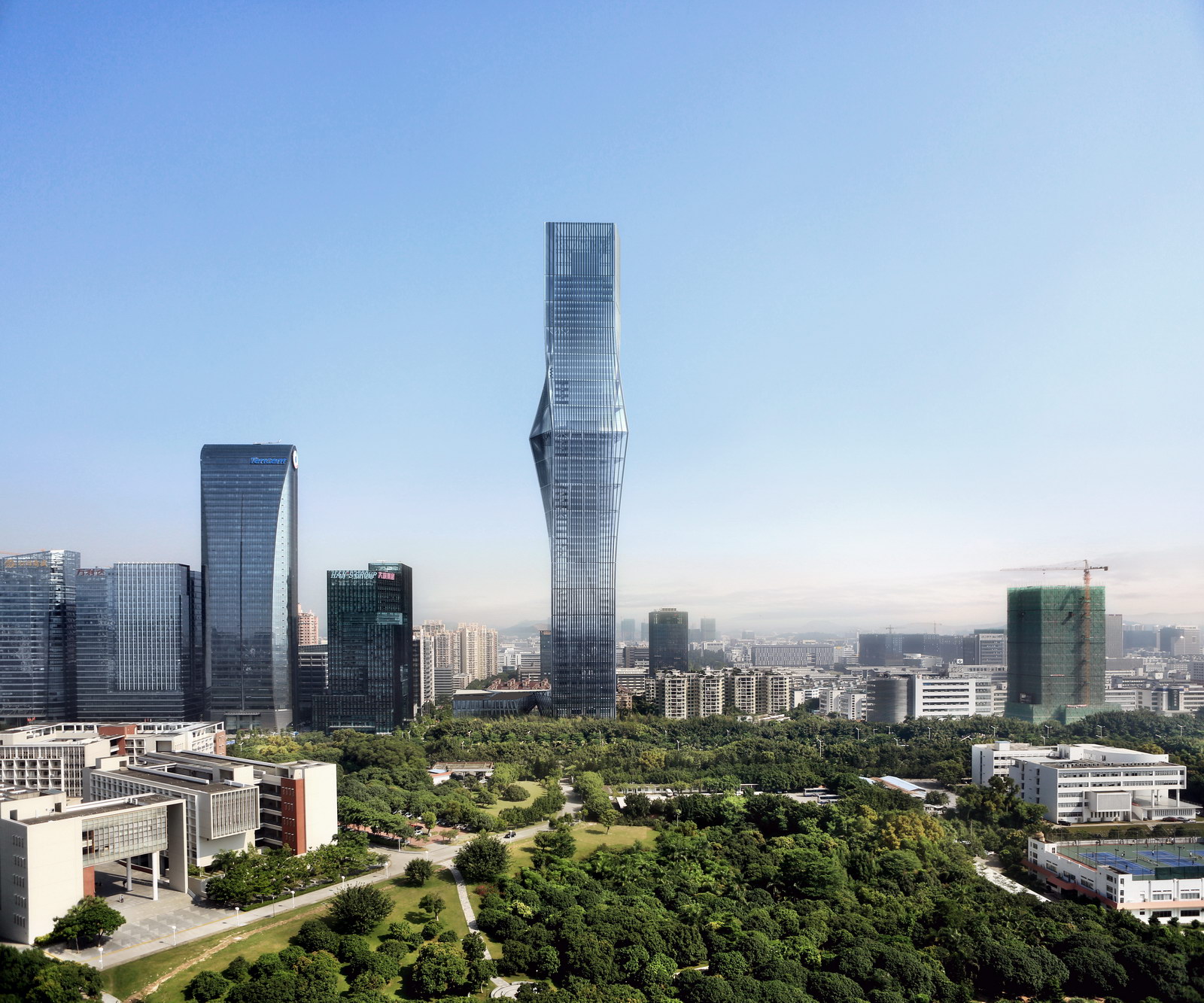Project Manager: Xu Xiaodong
Project Architects: Rao Enchen, Lin Yi lin | Wei Zhijiao (Landscape)
Designers: Wang Jun, Wu Jinbin, Liu Yu, Zhou Chengsong, Zhu Lingli, Chen Danping, Liao Jun, Hu Runze | Wang Yanfeng, Yong Yujie
Technical Director: Xu Luoyi
Hanking Center——Sky Living Room For The City
Shenzhen has been refreshing her city image during continuous development in the past 30 years, but the spirit of experiment, innovation and creativity has remained. Meantime, Shenzhen has been exploring an architectural expression which is relating to the urban context, to achieve a new vision of city development, a new stream of super-high rise building has arisen. Our target is exploring how the super-high rise building can be respond to the existing urban fabric as well as expressing its characteristic; to fulfill the ecological needs of modern commercial buildings as well as breakthrough the various restrictions, meantime, becoming a new style of city life.
Over the years, Shenzhen has been a good environment for small and medium enterprises; especially the technology industry to develop their business, the technology park is a major development in the extended area of Shennan Boulevard. However, the technology park does not have a clear identity in the Shenzhen urban fabric, as the status of the industry does not have a high exposure in the city and lacks a symbolic expression.
The Modern high rise building came from Chicago during last century, the early Capitalism was pursing standardization and high efficiency which strongly influenced the development of this building typology. The organization of centralized vertical space, isolates the tower from the surrounding context, the interior becomes repetitive and monotonous. Moreover, high rise building was also influenced by the climate of the north. Hanjing Center explored the adaptation of this typology after transplant it to the south. Also, diversifying the “Typical Floor” in towers can be break the repetition and monotone in high rise buildings. To design a flexible office as well as introducing the concept of shared public space, to form a creative new type of high rise building in the south climatic context.
Credits and Data:
Project Location: Shenzhen
Project Period: 2012
Project Status: Proposal
Site Area: 4,979㎡
Floor Area: 149,209㎡
Building Storey: 73
Building Height: 350m
Client: Hanking Group
Collaborators: TECO Sustainable Architecture and Engineering LLC (Sustainability), Thornton Tomasetti Inc. (Structural Engineering), VS-A.HK Ltd (Facade Engineering)

