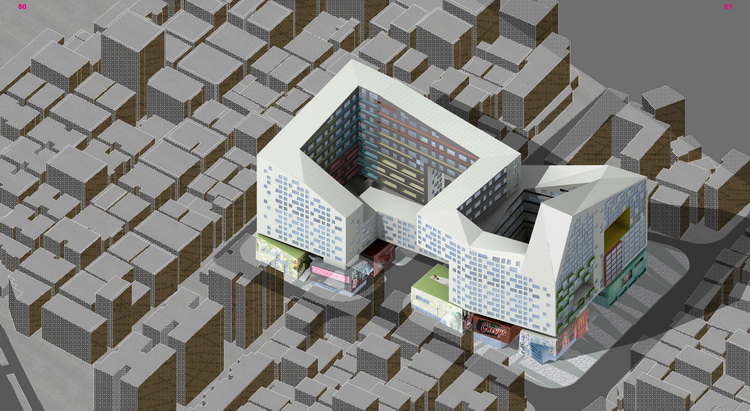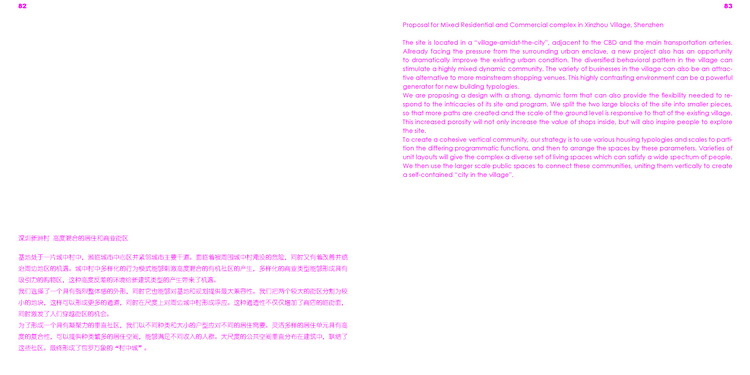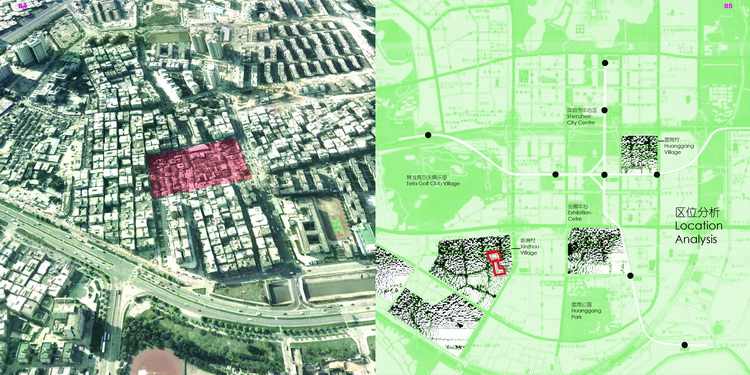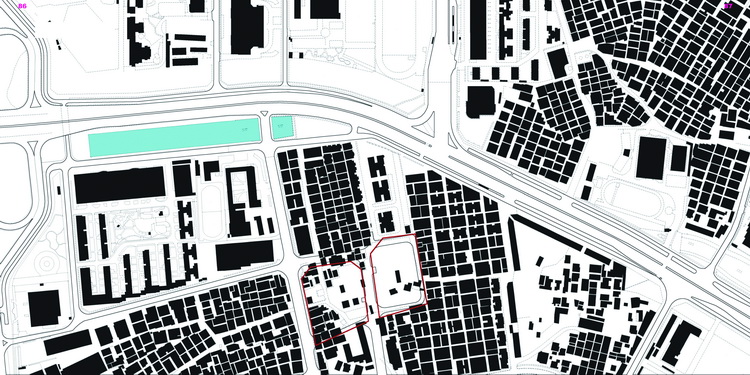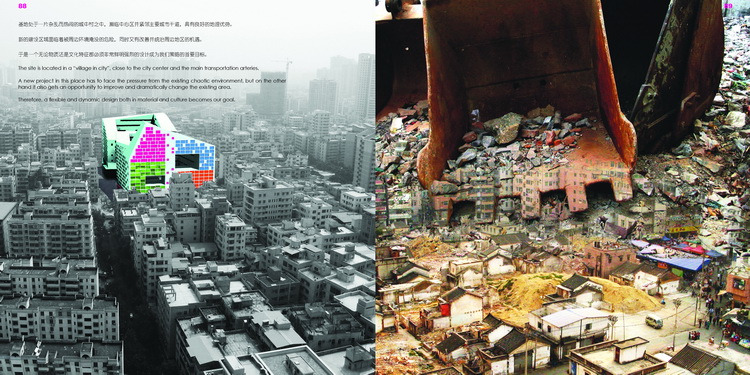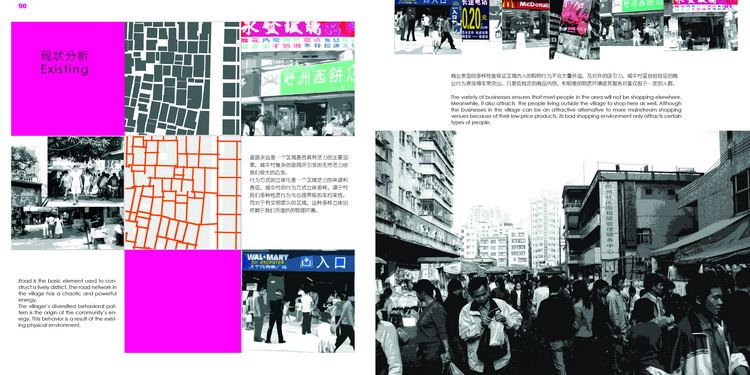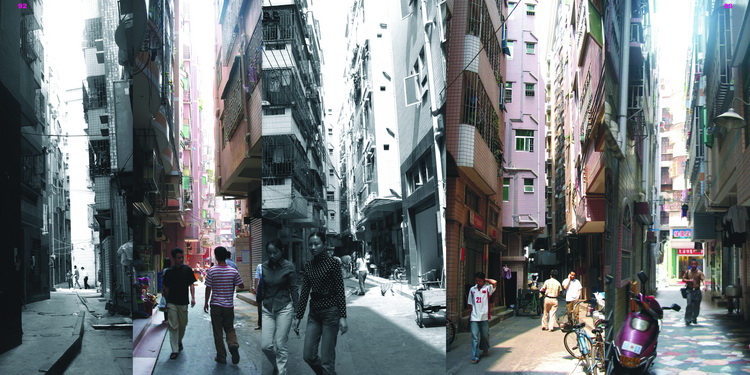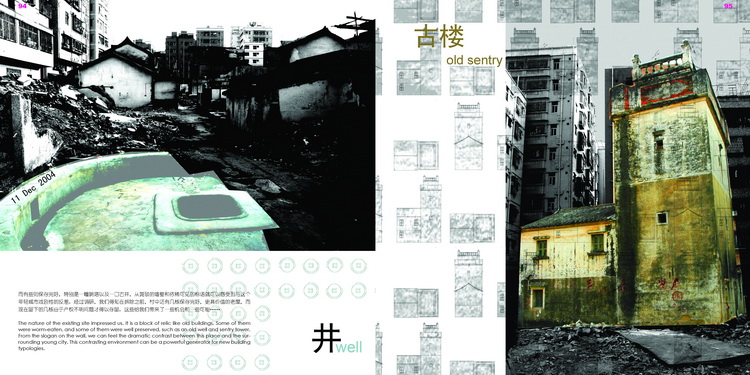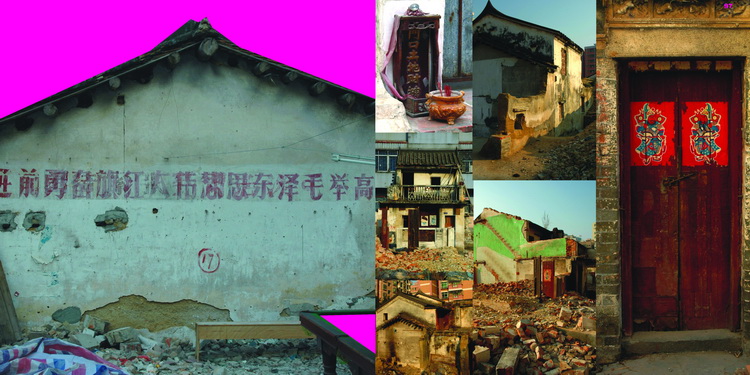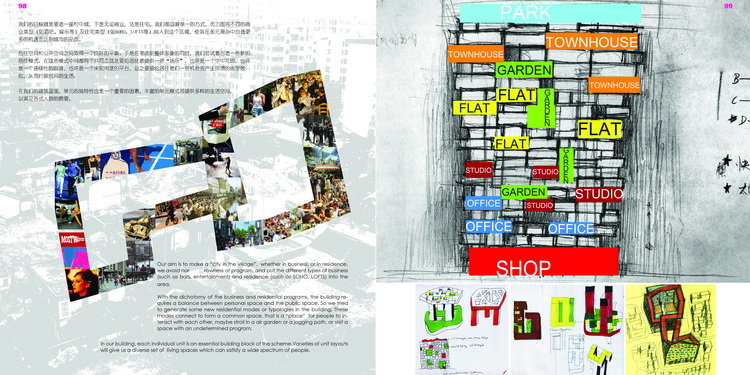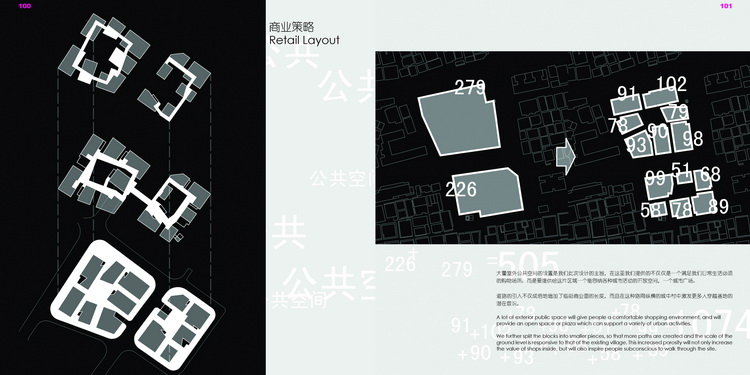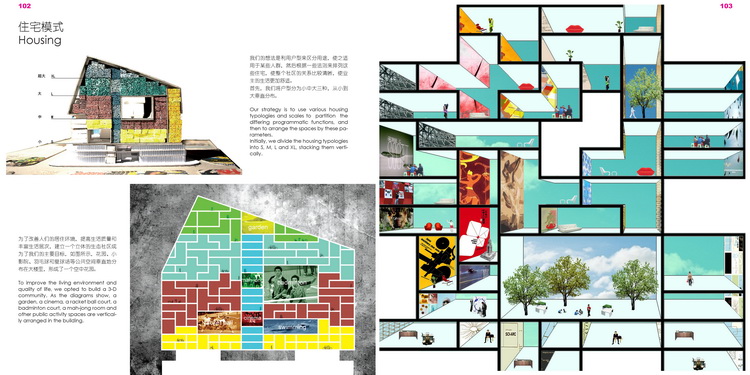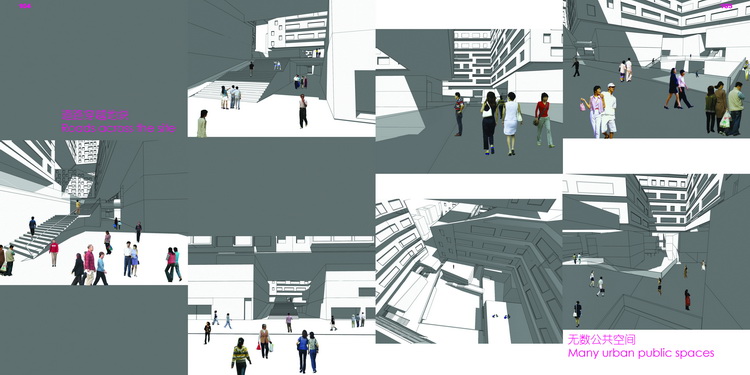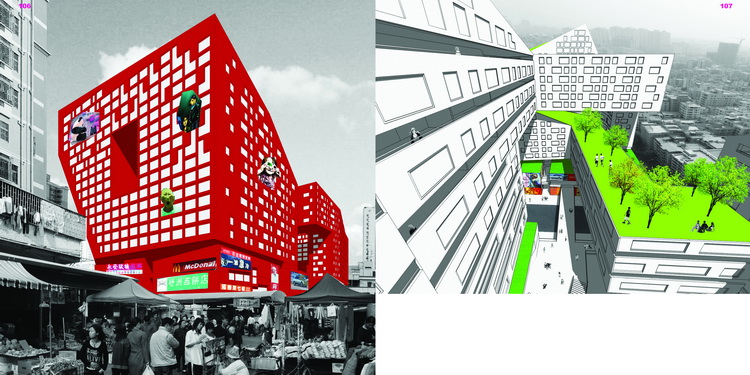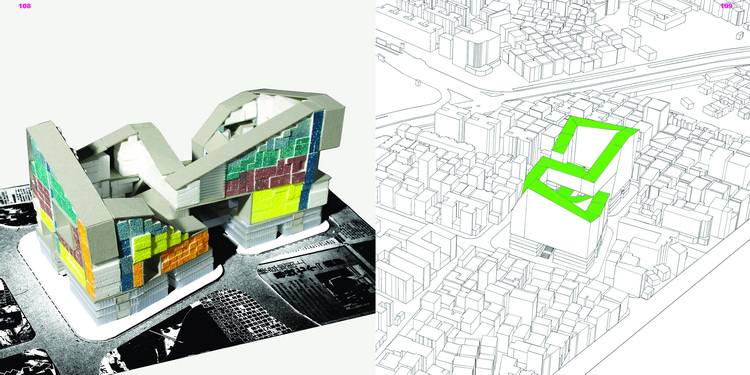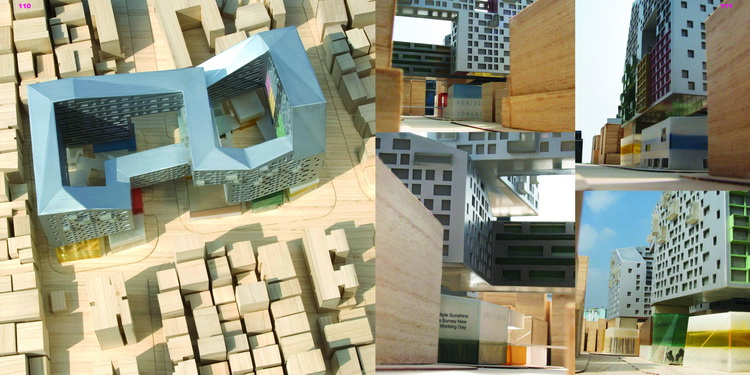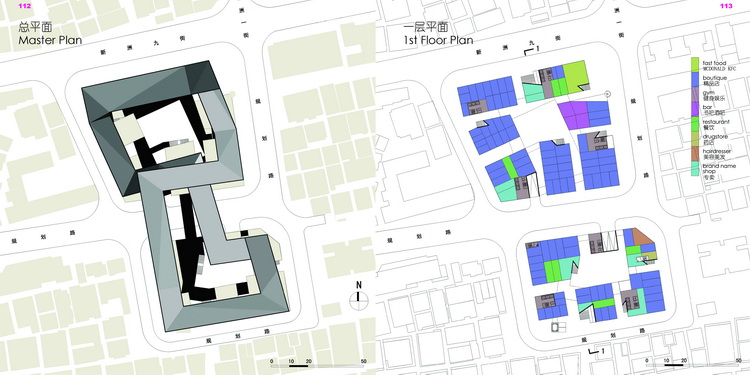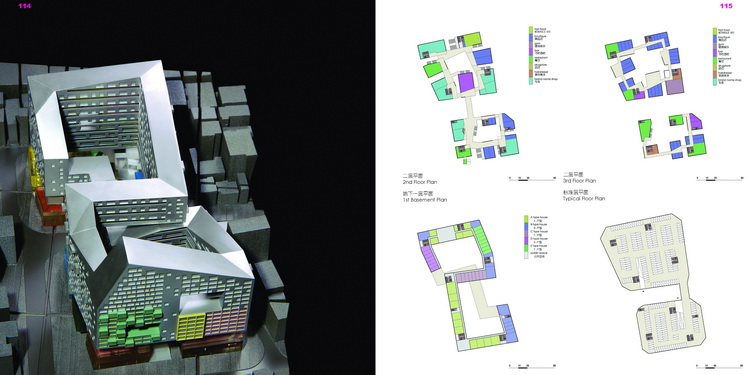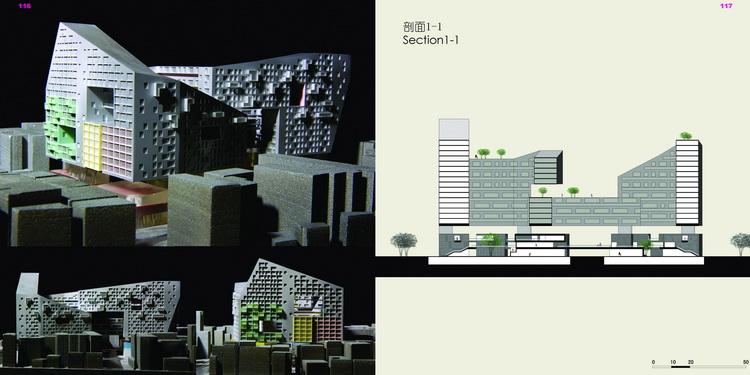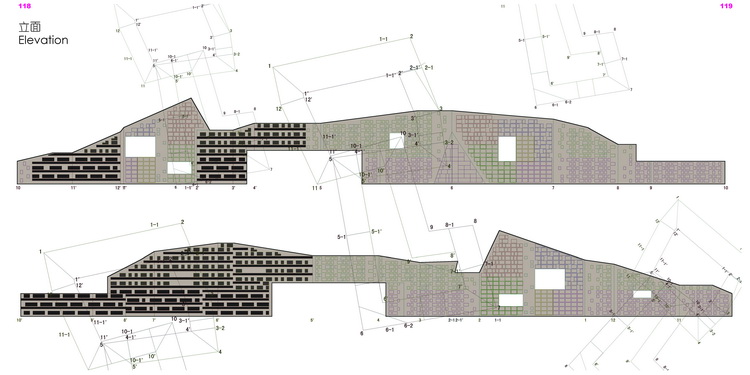The site is located in a “village-amidst-the-city”, adjacent to the CBD and the main transportation arteries. Allready facing the pressure from the surrounding urban enclave, a new project also has an opportunity to dramatically improve the existing urban condition. The diversified behavioral pattern in the village can stimulate a highly mixed dynamic community. The variety of businesses in the village can also be an attractive alternative to more mainstream shopping venues. This highly contrasting environment can be a powerful generator for new building typologies.
We are proposing a design with a strong, dynamic form that can also provide the flexibility needed to respond to the intricacies of its site and program. We split the two large blocks of the site into smaller pieces, so that more paths are created and the scale of the ground level is responsive to that of the existing village. This increased porosity will not only increase the value of shops inside, but will also inspire people to explore the site.
To create a cohesive vertical community, our strategy is to use various housing typologies and scales to partition the differing programmatic functions, and then to arrange the spaces by these parameters. Varieties of unit layouts will give the complex a diverse set of living spaces which can satisfy a wide spectrum of people. We then use the larger scale public spaces to connect these communities, uniting them vertically to create a self-contained “city in the village”.
