Architectural Practice (AP): Are “urban” and “practice” the keywords set since the studio was founded? How has your understanding on these two words and on the relationship between them changed throughout the years of exploring, research and practice?
MENG Yan (MY): “Urban” is a statement and vision, which is our understanding and passion for “urbanity” itself and our acknowledgement ofits value. “Practice” is a process of a design concept being brought into reality. Over the years, the connotation of “practice” has become richer and richer. It is no longer limited to architectural design, urban design or landscape design, but has been gradually expanded to urban research—as research will also be transformed into practice—and urban curation, etc.
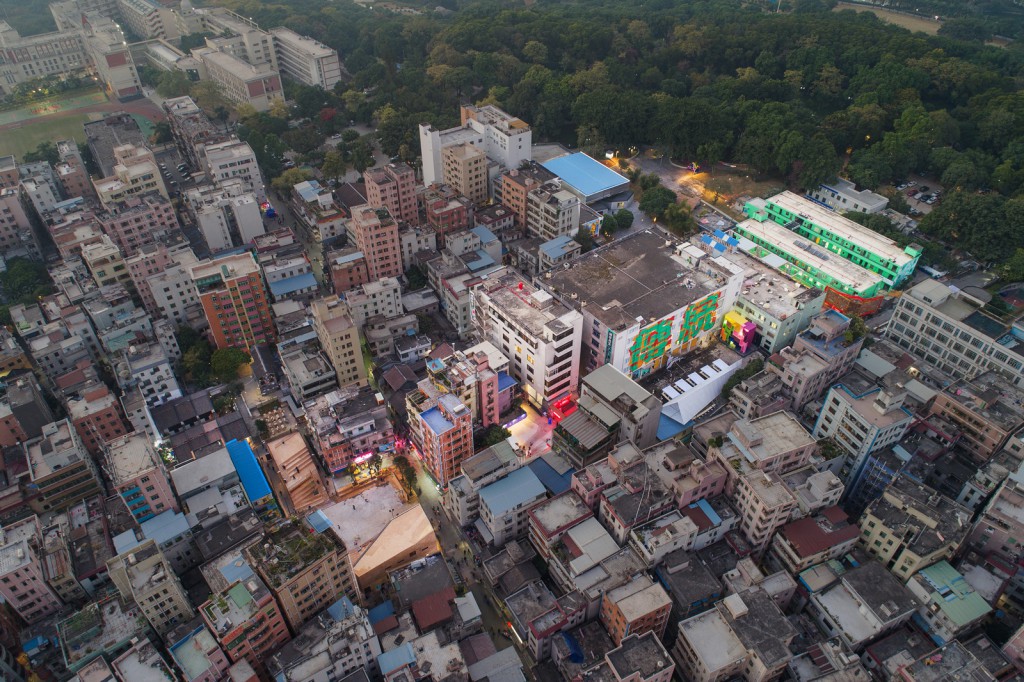
I worked and lived in New York before coming to Shenzhen. At that time, major American cities were undergoing a revival. Back in the 1970s and 1980s, many city centers in the United States decade and even declined into a gathering ground of poverty and crime. When I was there, I witnessed the recovery of U.S. cities in the 1990s. Over a decade, I have personally experienced the magic of urban regeneration: numerous public facilities were built in New York City, urban environment with congested and dirty streets were gradually improving. Urban regeneration depends not only on the creation of physical space, but also on the accumulations of urban culture. Those years were also the time when China went through exacerbated urbanization. In emerging cities including Shenzhen, people began to pay more attention to the quality of design and public life. However, the urbanization of many “new cities” in China at that time was more of a piling up of the physical spaces, far from a “metropolis” which embodies hybrid urban ecology and diverse social culture. That was where I saw a very sharp contrast.
As partners, the three of us were very different in our personalities and design approaches. However, we share the same vision and goals. At the very beginning, we hoped to create a brand that represents a position, a stance and a statement, the name only came after that. Back then, the main discourse in the independent Chinese architects’ circle was focused on the“tectonic” side of architecture, and yet we focused on the topic of “urban”. “URBANUS” is a Latin word, which responded to that very circumstance and centered around the urban problems we encountered. Our Chinese name Dushi Shijian (urban + practice), is a direct expression of rooting our practice in urban condition.
(AP): Many pioneering architects also explore urban design, but their works are hardly built, while URBANUS has quite a lot practical projects. Is it because the experience of your team has accumulated throughout the years allows you to build a relatively long-term relation-ship with clients?
(MY): Not really. URBANUS does not have many clients with a long-term partnership during the past many years. Each of our projects is hard-won. So is the completion of the design. Many projects were obtained through competition. Occasionally, we also perform our own research topics — such as a series of studies on “Urban Villages”—where we present urban problems found in research and initiate a conversation, therefore creating an opportunity to intervene in practice. This is actually a very challenging process.
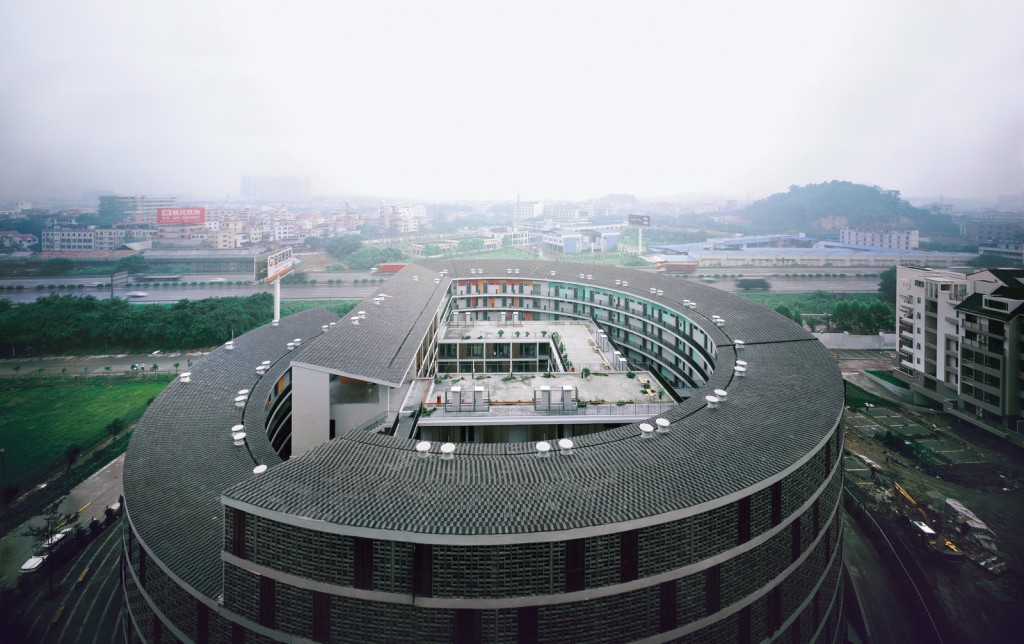
(AP): On the official website of URBANUS, “office” and “mixed use” are put under one category, which I believe is related to your understanding on core attributes of a “workplace”. What is your opinion on it?
(MY): In fact, it is quite paradoxical. Categorizing itself is not flawless, because it is a means to simplify reality. “Office building” is a very rigid concept. A large part of a person’s life is spent in the workplace, which makes it a part of human life. Therefore, a true workplace should be more or less a “mixed-use”, that is, a place with blurred boundaries. The “office buildings” we design incorporate our ideas on urban space. For example, the project of Longcheng Core Area Urban Design & Building Design is essentially an urban design. Through the reorganization of the headquarters building and the current urban space, the surrounding clusters of various businesses have been promoted, and eventually we manage to create a mixed-use complex that accommodates diverse lifestyles, commerce and entertainment, new industries, traditional offices and other supporting facilities. Headquarters Building of Dacheng Fund, on the other hand, divides the semi-public space into heterogeneous spaces with different functions and sizes, and merge them into the building. The tower provides a panorama opening to the city park and uses cantilevers on each level to increase volumes and enhance the dramatic effect, thus forming informal spaces for discussion and work with multi-functional adaptability.
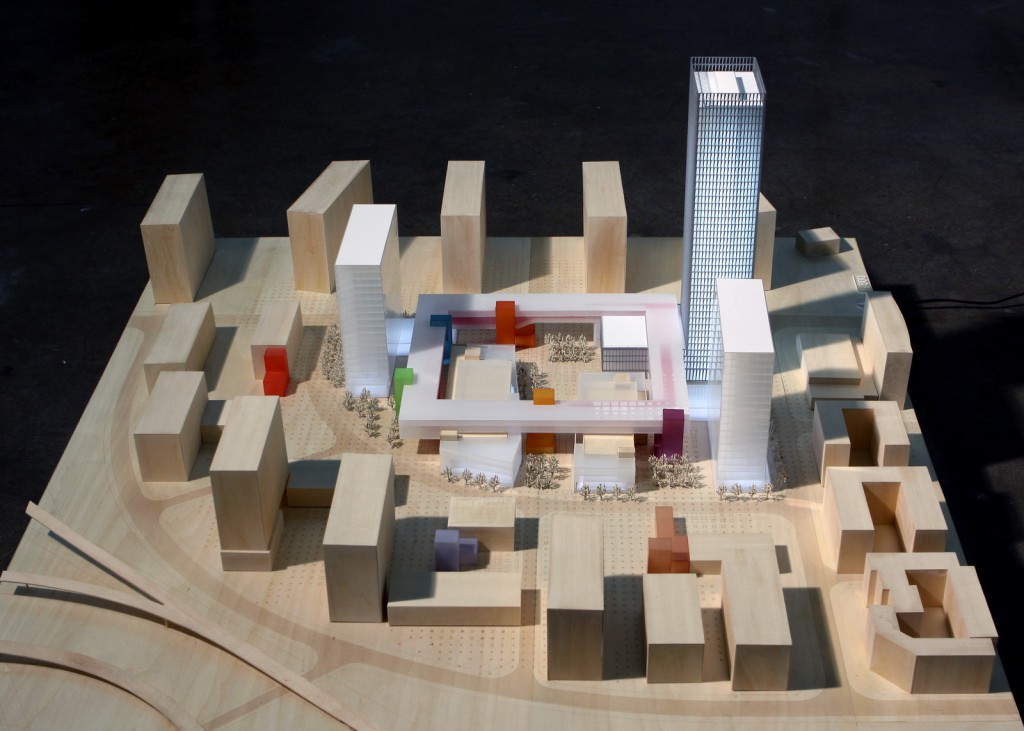
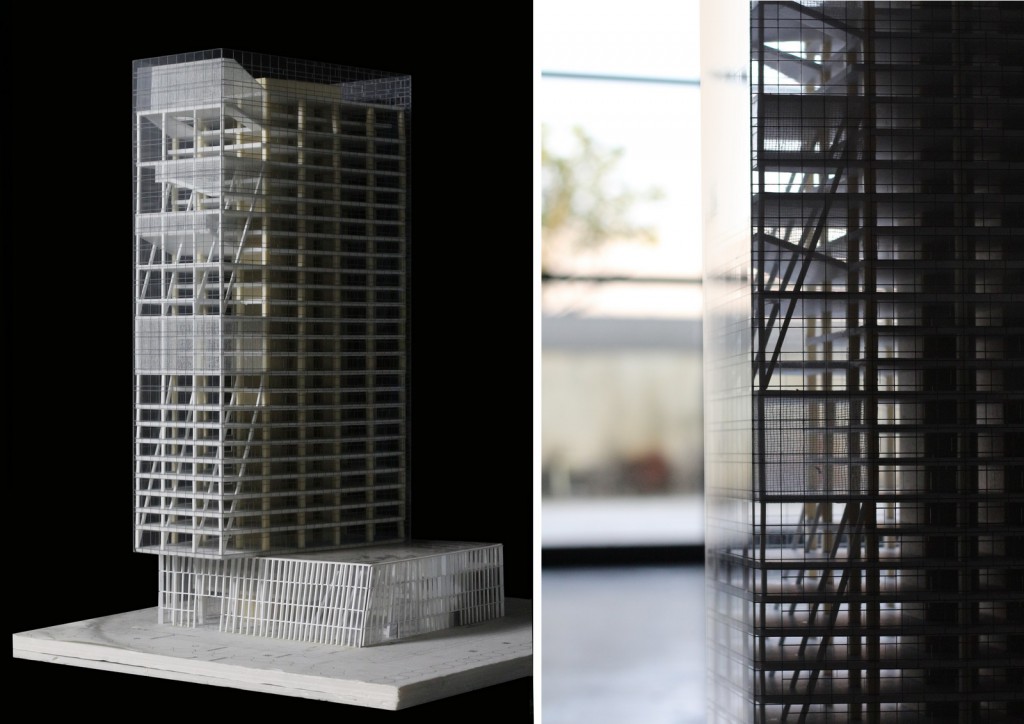
(AP): Compared with the traditional green-garden landscape, your landscape design seems to start with urban design and human behaviors and activities and to seek the bond between these two scales. It seems to act as a connection between different urban structures where human activities are generated. At the same time, your architectural design works show a strong “urban” ambition. Are there any differences in your thinking and design strategy when it comes to landscape, urban and architectural design?
(MY): “Urban design” is not only an integration and control of three-dimensional spaces in a city. Also, urban development should not be limited to a top-down model. For me, micro landscapes or minimal housing unit in an urban system are also considered urban designs. Taking the renovation project of Guangzhou Mengsheng House for example, rather than being interested in designing a small house for a private client, I am more excited about maximizing the urban value of a unit “pixel” in extreme conditions, and to go beyond the success of a single “pixel” and stimulate the surrounding “pixels”. When that area begins to change, the urbanity is then developed bit by bit. Architects provide professional solutions for an individual client based on their needs, and urban design can also take individuals as its subject. This micro house design is in fact a resilient to and a demonstration of an alternative model of urban evolution.
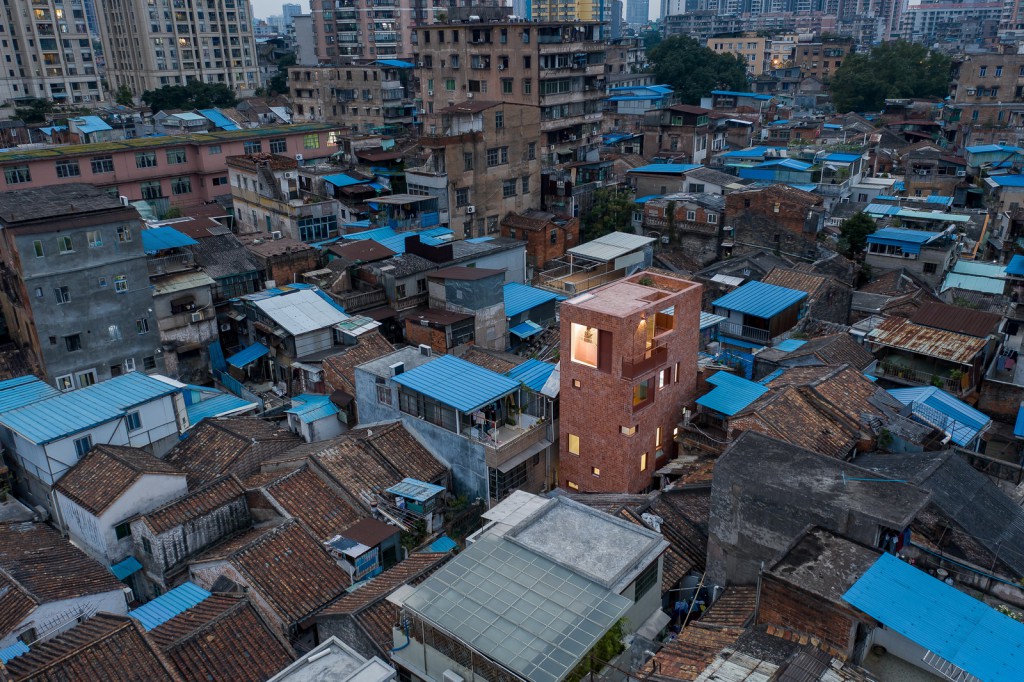
The mainstream urban renewal approach in China is that developers wipe out the history and urban fabric of a specific area, and then build on it with the “futuristic ideal” in their minds. That is something we oppose completely using our own daily practice. Whether it is landscape design for a park or a small courtyard house renovation, I hope to ensure its spatial, social, and spiritual values be reflected in the urbanistic dimension, making it a positive element in the development of urbanity.
It is true that in each city, there is a top-down force that leads the development. At the same time, community-level organizations that represent the interests of minority groups and individuals should become another force to pass on their demands to the government and investors. Cities have their inner vitality and the future of cities should encourage “coexistence”, able to cope with highly complex and diverse needs of humanity. It breaks away from the current urban development model dominated by the real estate mentality and thinking. The most important purpose of our “Urban Village” study is also to think about the future of the city, whether it will have enough space and diversity to meet the needs of different social groups. “Urban Village”, as a product of self-sponsored urbanization, provides us with references on an alternative urban development model.
For instance, the “Nantou Old Town Preservation and Regeneration” project and our ongoing “Public Space Vitality Enhancement Plan of Futian Central District”—they are like urban curation where we find players suitable for each theme. With a certain overarching plan set in place, we encourage participating studios to hand in diverse design schemes. The traditional way of building an urban area where a real estate company holds a simple bidding has been abandoned. Of course, fundamentally speaking, I believe that developer-led approach of fast urban construction is inherently problematic. Cities should never rely on such efficiency-oriented and one-size-fits-all mechanisms to grow. There should be more participants with shared leadership and more diverse development approaches. Only in this way can the richness and complexity of a city be nurtured.
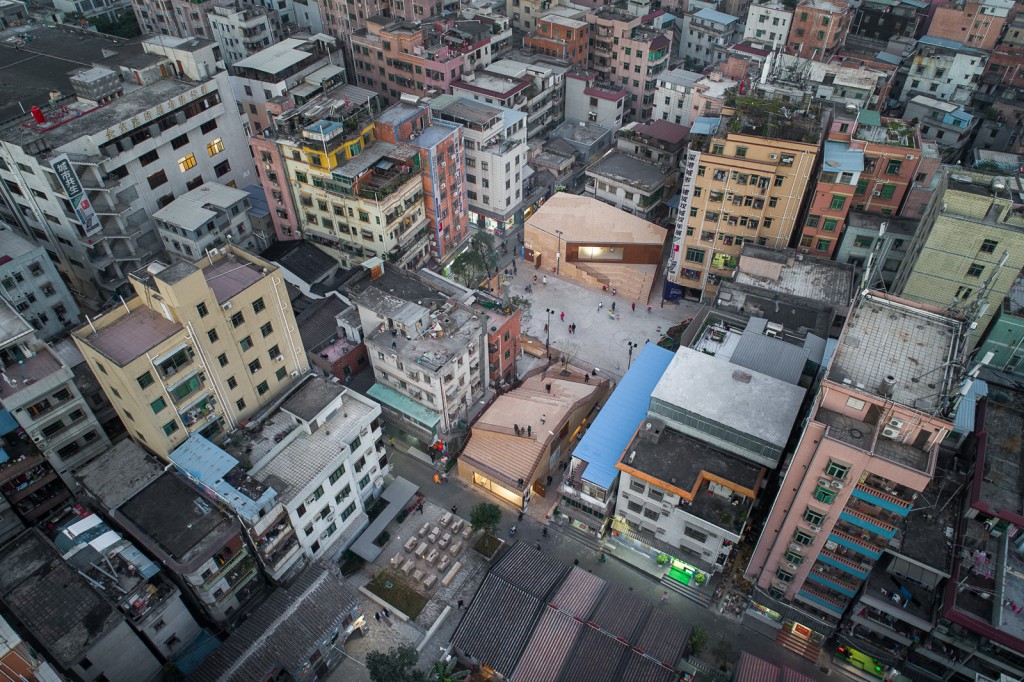
(AP): How do you find a balance between the two extremely different dimensions of city and people, matching the top-down urban design approach with bottom-up individual needs?
(MY): That takes us back to the question of “what exactly is urban design”. Apparently, a city will look different from the camera of a drone versus walking in the streets.
What everyone generally thinks of urban design is that it is a top-down work. However, we can also adjust our view and look at urban design from a more personalized and micro perspective. Each small group is an element used to build a larger cluster, be it a building, a block, or a city. A single element can only reflect a small unit, but when the “pixels” of 10,000 units converge, they will present an urban look that is completely different. Therefore, there is no absolute boundary between city and architecture. Whether you start with manipulating space and form on a larger scale or studying the behavior of people on a micro level, it is urban design anyway. For example, the traditional courtyard house in old Beijing represents a pattern of spatial and social organization. From a single-family house to palaces, shrines and temples, and even the entire city, the design should be consistent to form a complete and inclusive system.
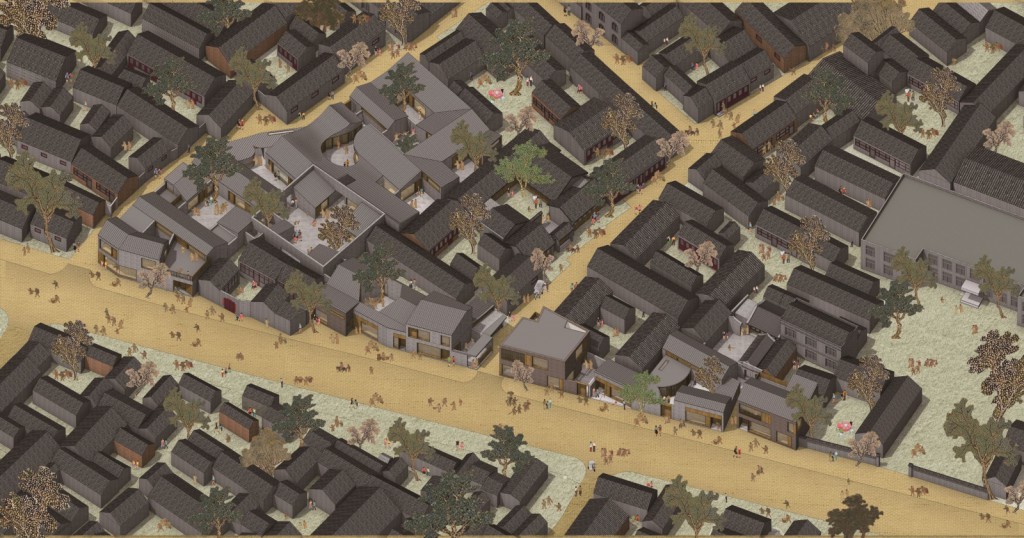
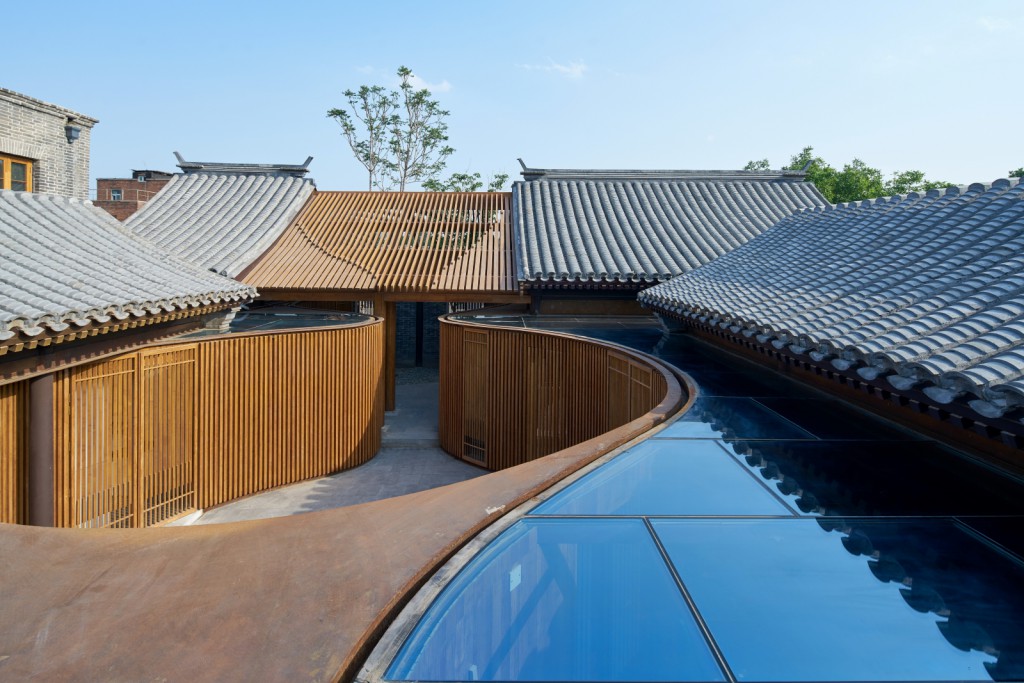
(AP): Is the approach of Zhongdian Complex, “the Super Container”, representing the utmost of a diverse mixed-use urban site? From your perspective, is it fair to say that the form of architecture is only a shell while it is the human activities and behaviors as well as re-source and space arrangement that shall be designed?
(MY): The project, which started in 2006, features a very futuristic “typology”, like a “super machine” in the city or, in other words, a type of vertical urban infrastructure. The building, as an urban installation, should create an impact on urban life, and the visual effect of materials and façades is also one of the contributions that architecture can bring to a city. The main structure is a vertical garage whereas the height of each story adopts the standard height of a typical “urban building”. This allows flexibility in evolution for any potential functions in the future, with the space and position of each function being highly variable. What is interesting as well is that there is an existing market building at the bottom level of the project. A structure has been designed to overpass the entire market area to avoid any demolishment or business shutdown during the construction. It also provides a solution to some of the traffic issues. The main passage-way in the middle is carefully retained based on the data of pedestrian traffic counts acquired in the survey, and the complex thus stands as a vertical node in the city.
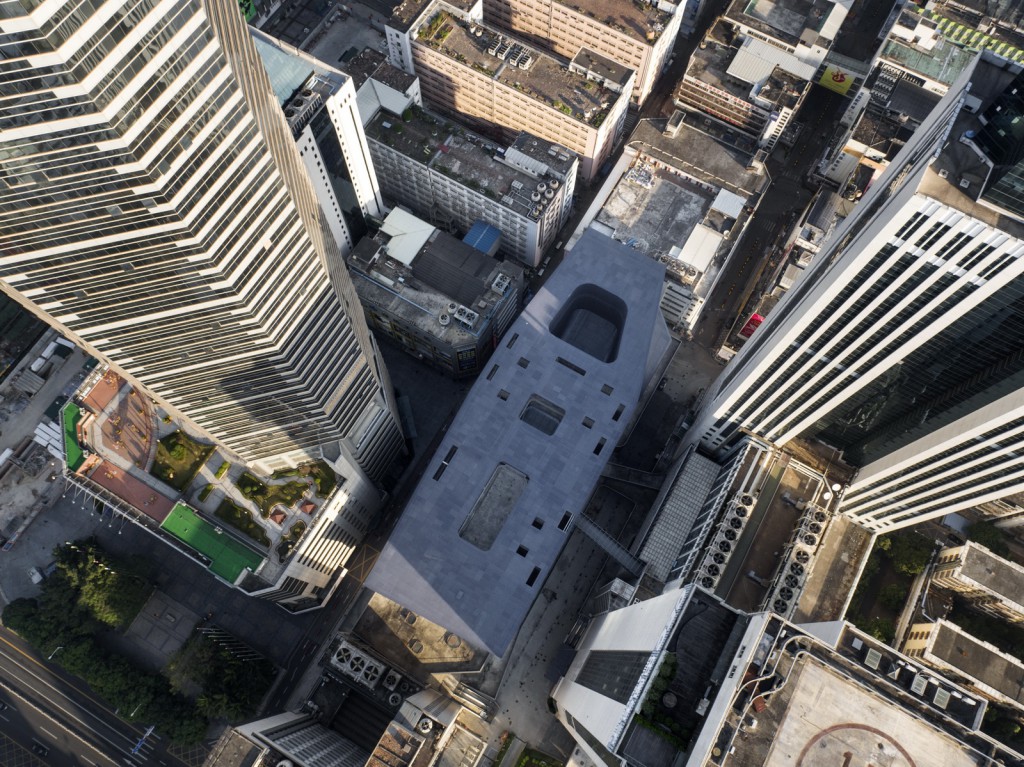
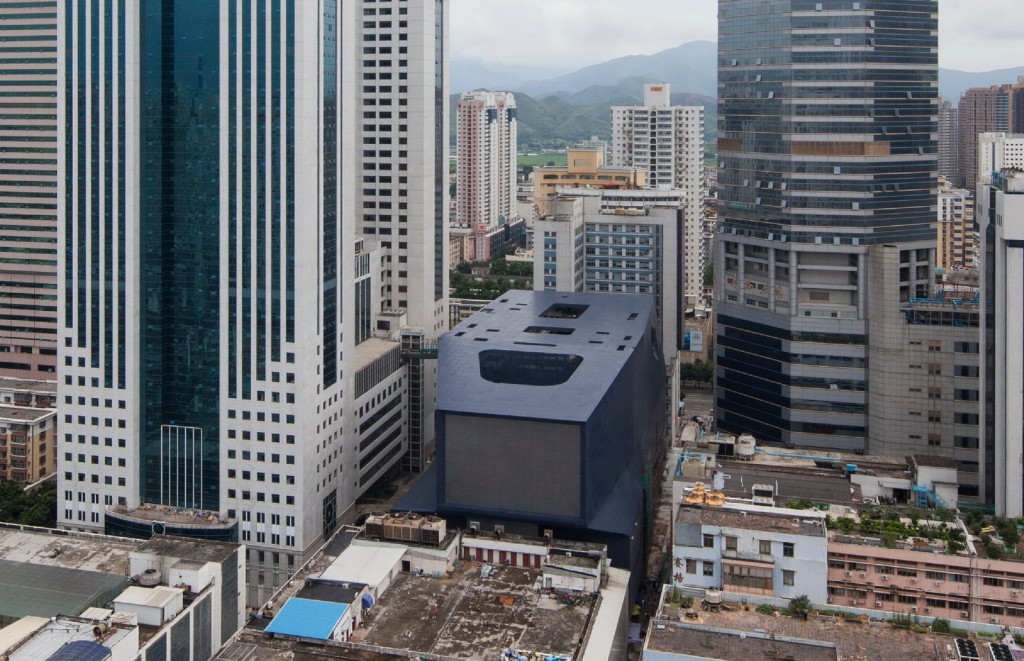
This approach of “vertical stacking”, placing one function over another, is to some extent carried forward in some of our later projects, including the Futian Cultural Center and the Yuehai Community Culture and Sports Center. Traditional sport and cultural centers tend to keep various functions separate from one another to avoid interference. The result is often that each space is relatively independent and secluded, and the whole building becomes purely functional rather than interactional. Yet in fact, the seemingly fragmented open space scattered around the structure, as it provides many possibilities for interaction between different groups of people, has become a source of true vitality for such sites. A new generation of urban public buildings, which tend to be more integrated into the urban fabric and people’s daily life, have generated breakthroughs in their social roles and architectural types: they all express new possibilities between urban space and the society in the development of dense urbanism, hoping to incubate a new urban life that is different from before.
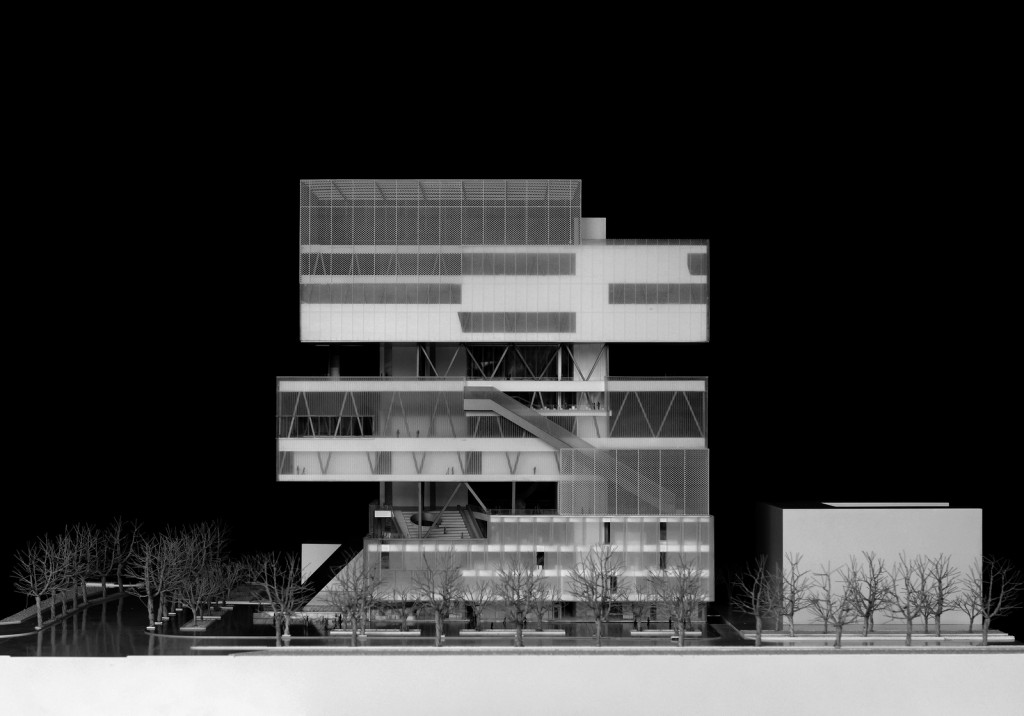
(AP): Many of your projects seem to be based on a similar prototype. Is it something constantly being updated and improved?
(MY): Yes, the prototype is constantly being revised. We have always been interested in hybrid complexes in high-density areas and vertical distribution of different urban functions. It is because the very nature of the city is about the“human communication” in a gathered space, where various “chemical reactions” will take place. We hope that through the accumulation of design cases, we will be able to promote the evolution of social fabric and urban culture in our own way.
The urban development of Shenzhen has reached a stage where earlier loose and extensive development prototypes have encountered problems for a long time. Therefore, we are also exploring new ways of urban growth. For example, in the SHUM YIP UpperHills LOFT project, we have created an added layer for more diverse urban life on top of the traditional shopping center. The “small town” in the center of the roof is mainly for retail and small firms and is more for public use. In contrast, I am more looking forward to the LOFT Town in UpperHills on the periphery, where work and life can be fully mixed together. The two to three-story space can be customized, leaving more possibilities in creation and utilization to the hands of its user. The future is unknown, and the real development of the project will not be seen until three or five years into the future after residents move in. We expect that it will eventually become a collective “city-building” which individual residents are involved in. Of course, an overall control can be achieved through appropriate shielding using grilles and user guidelines introduced by the property management.
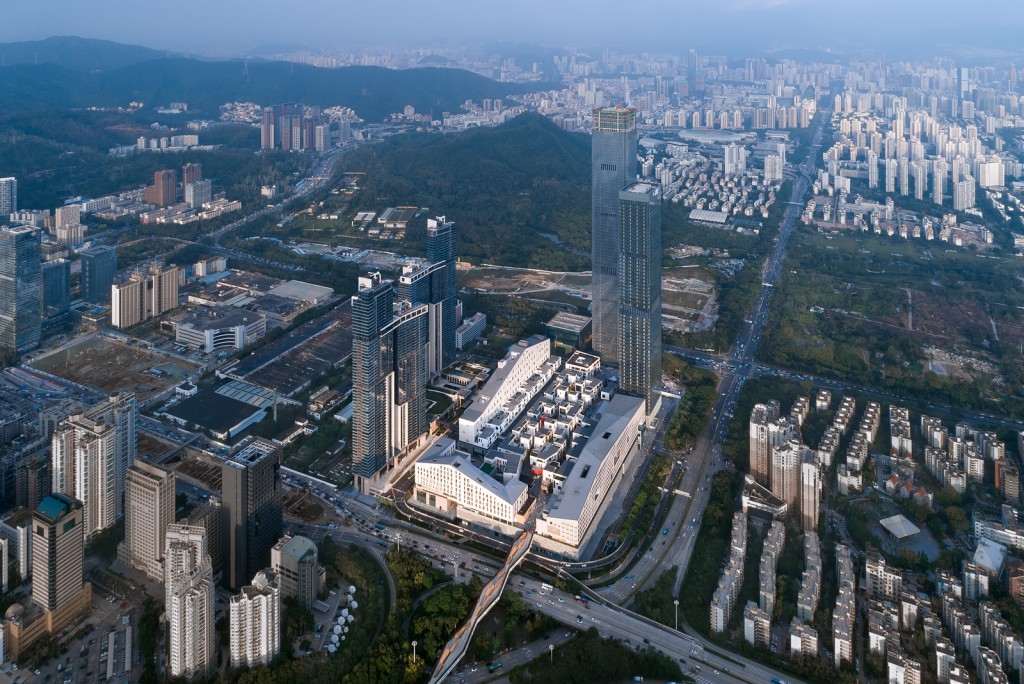
In fact, the specific functional planning for the SHUM YIP UpperHills LOFT has been changing and flexibility is kept in the design. The interior space is relatively general as we focused more on completing the public space. As a result, this building is more like a small fragment of the city. Cities and buildings are alive. In the decades of its life, users make constant changes to it. Of course, the uncertainty in use depends on the type of architecture. Public buildings with specific functions naturally want detailed programming in the early stages. As for residential, office, and commercial buildings, where people use and live in on a daily basis, we expect it to interact with people and generate changes. This kind of growth power coming from individuals is vital for the development of a healthy city.
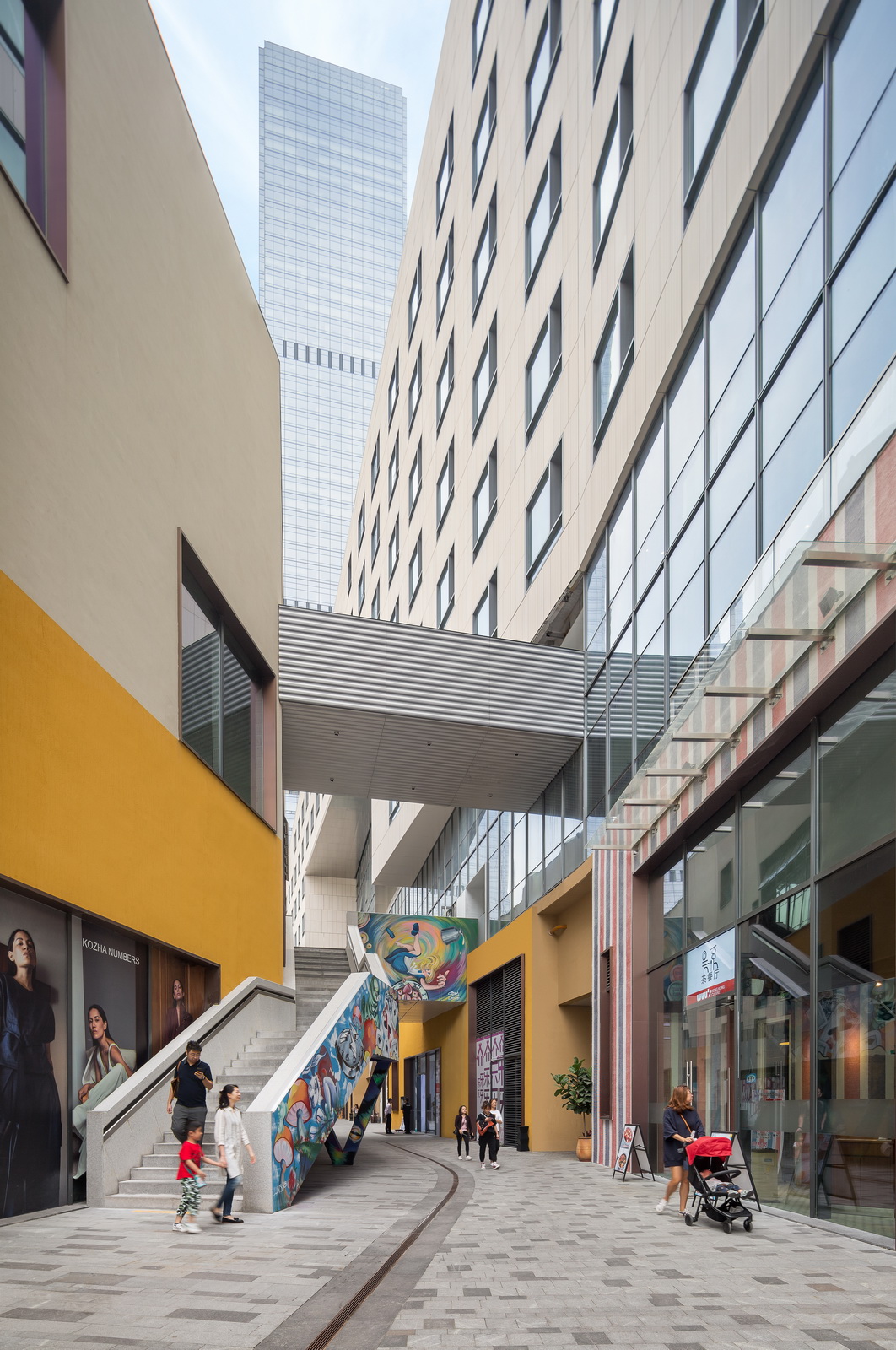
(AP): Would you agree that all public, semi-public, and even semi-private functions are now gradually integrated into a “Living Complex”?
(MY): City planning needs to change the traditional concept of“functional district”. In the past, city development process was too rapid and profit-oriented. Examples include various creative parks, science and technology or industrial parks, and themed streets of similar function or business. Often times such production clusters may form the worst urban structure. Are we building an production base or an urban area? What kind of city lifestyle does it carry? Even in the most successful high tech industrial park with the highest productivity, as long as people leave right after work, the place will not become an organic part of a vibrant city. In a well-developed metropolis, wherever people go, they are able to enjoy diverse and active urban life. A good city encourages people to go outside without relying too much on services such as “takeaway” service. Successful cities will bring changes to residents’ habits in daily life.
For urban residents, there should be certain richness in each block on a micro-cosmic level. As long as a place is physically accessible, it should be a mix of different functions. Such a standard may be true in a “metropolis”, but not necessarily in every “city”. Any vibrant metropolis has to achieve urban living diversity and density as well as richness in space and history. That takes a long time to achieve. On its path toward a big metropolis from a generic big city, Shenzhen has been making progress continuously over the past ten years. The urban culture of Shenzhen as a city used to be very thin—too much pursuit of rationality, social status, efficiency, and wealth. We are a part of its history. Yet we hope that we can create an impact on people’s perception of the city through our own efforts, though tiny, and increase its depth and complexity. That is also the goal of all our projects.
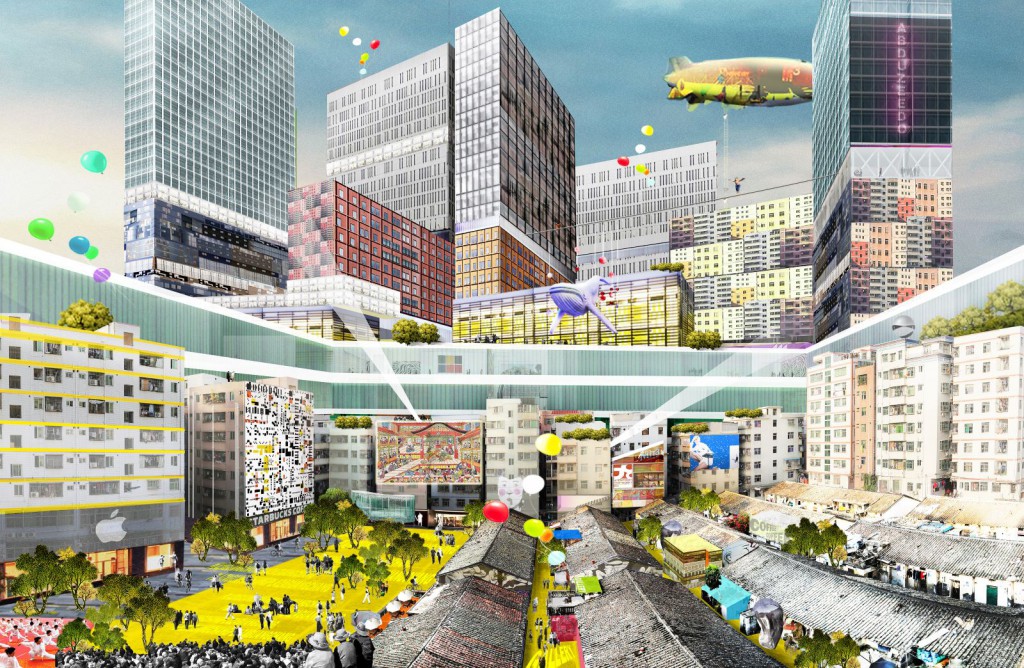
(AP): Renovation and new projects both deal with the living environment of human beings. What is the difference between their strategies? By comparison, Shenzhen does not have a long history. How would renovation projects handle the issue of urban history?
(MY): Time is an important dimension of urban life. History records samples of every stage of human civilization. People should confront their own history. So should cities. A conscious look back at its history marks the maturity of a city.
Shenzhen has been described as an overnight miracle in most of its publicity, only that it is not true. Its previous rich history has been either ignored or neglected. The history of each stage of a city is valuable. In the modern and contemporary history of Shenzhen, the pioneering experimentation on institutional innovation or the rapid development of hardware have left behind a large number of heritages. The entire city of Shenzhen can be regarded as a heritage of contemporary urban development. The value of renovation projects in Shenzhen is by no means a recollection of the number of years, but a complete presentation of an area at a certain time in a specific context. Here, material, history, and ideology are entangled, forming an urban history and a collective memory. The OCT-LOFT Renovation, the Kingway Brewery, Nantou Old Town Preservation and Regeneration and Hubei Old Village Preservation, etc. are all embodiment of these considerations. Over the years, we have managed to change people’s under-standing through curation and urban research. We are also glad to see that some governments have made adjustments in their policies. An example is after the Bi-City Biennale of Urbanism/Architecture in 2017, the regulations regarding urban village regeneration have been revised. That brings more meaning beyond the design itself.
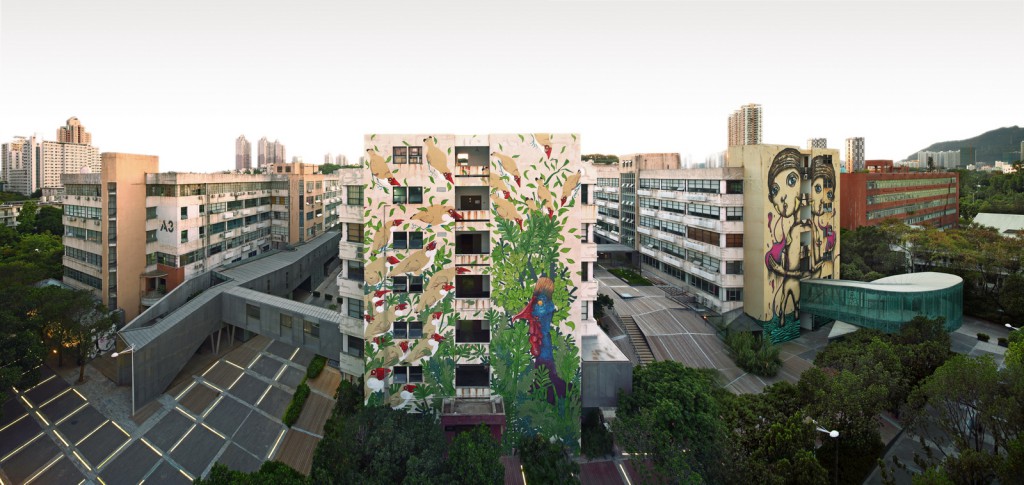
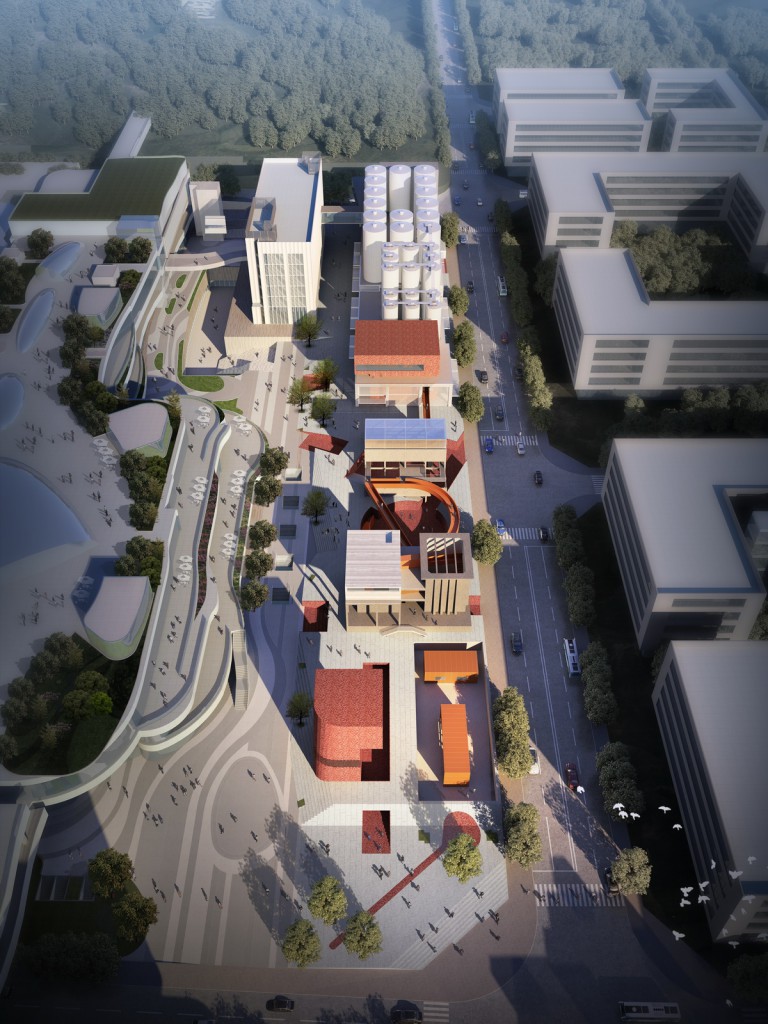
(AP): For Shenzhen, a city with massive emerging energy, “workplace” places a role similar to an “engine cavity”. Has new and remote working created a negative impact on workplace design?
(MY): “Work” means “productivity” for a city. No matter if it is in ideology, philosophy, culture, or economy, losing its productivity is very dangerous to a city. In a sense, one reason that causes me to adore Shenzhen is that it developed from a “blue collar” city. The past of being the “world factory” means productivity is running in the veins of Shenzhen, which is the guarantee for continued vitality and regeneration. With the development of science and technology, production and everyday living are increasingly integrated. I am very optimistic about the obscuring boundaries. However, it is impossible for the internet and the physical reality to replace each other. On the contrary, there will be a long-term coexisting and overlapping relationship between the two. Every single path is one way of accumulation. I simply don’t believe in a single, linear, progressivist view of history.
We love urban life. While the Internet bring people a virtual public life, certain sense of belonging to a community and participation, it will also reduce people’s sensitivity to their surrounding urban reality and compromise their ability in taking actions. Once the current epidemic comes to an end, people may have deep doubts about urban public life. Therefore, in the post-epidemic period, discussions on how to recreate the public domain and on people’s excessive reliance on the internet for living will become more pressing. The urban design and urban curation we do, on the hardware and software respectively, aim to deepnize, intensify and strengthen the link between the city and people so that the city can sufficiently support people’s lives in the long run.
(Translated by Killiana Liu; All figures are provided by URBANUS)
