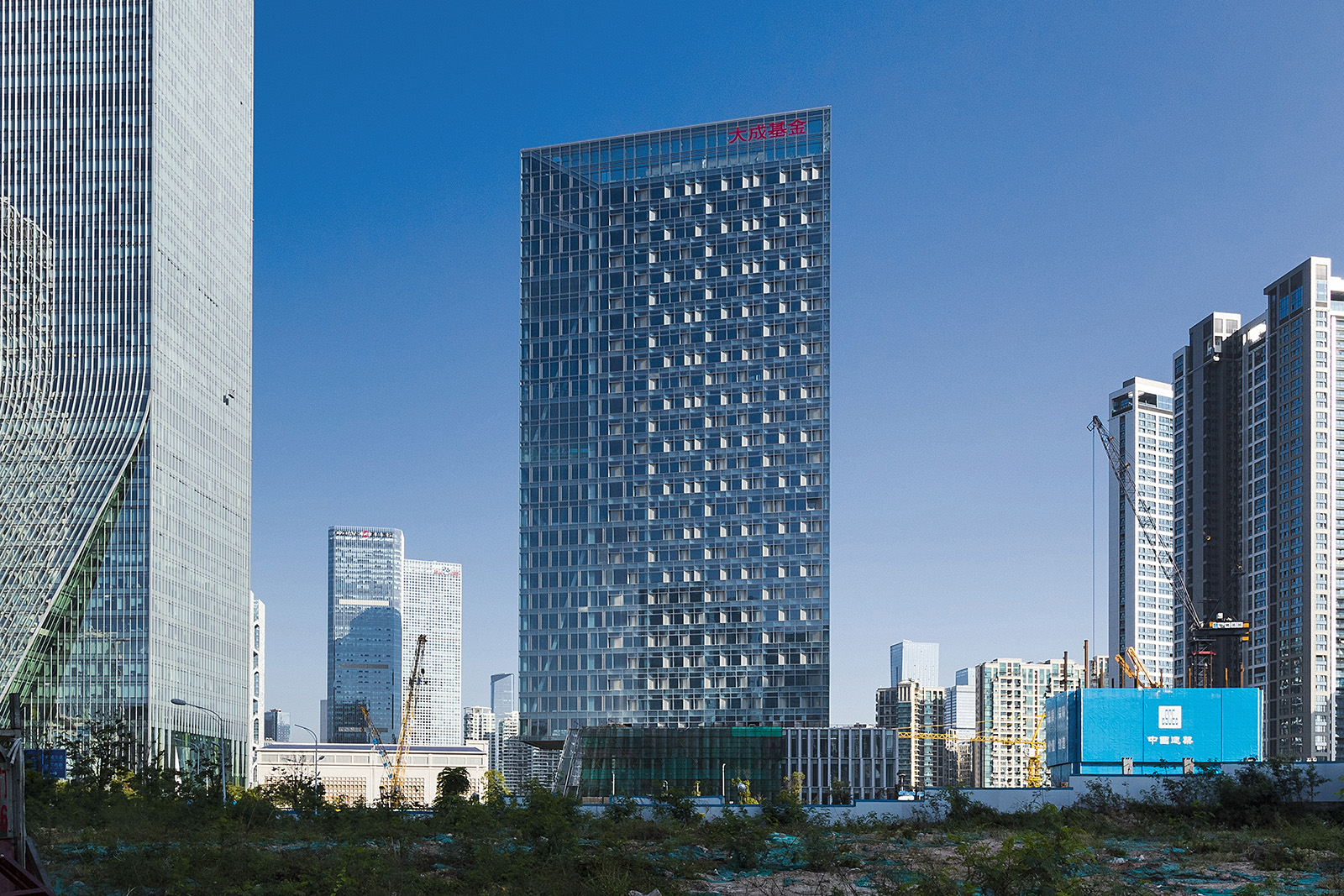Project General Manager: Yao Xiaowei (Competition) | Lin Yilin, Jiang Ling (Design Development)
Project Manager: Yao Xiaowei, Jiang Qingzhou (Architecture) | Wei Zhijiao (Landscape Design)
Project Architect: Wang Jun | Team: Li Yaozong, Zhang Jiajia, Xie Shengfen, Liao Jun, Zhu Lingli, Jiang Qingzhou, Feng Xuan, Shen Zhenzhong, Lin Ting, Cui Rongzhi (Architecture) | Chen Danping, Liu Kan, Tang Weijun, Liu Jie, Ji Changcong, Li Guanda, Gao Yufeng (Landscape Design) | Xu Luoyi (Technical Director) | Lao Kangyong, Zeng Dexiao, Xu Jian, Li Fei, Guo Junjie, Cai Zizheng, Dai Li, Wang Ziyu (Internship)
The headquarters of Dacheng Fund located in the rising Houhai business center in Shenzhen has an area of 4,100㎡, a plot ratio of 14.2 and a height of 130m. The tower occupies the north side of the site and extrudes westward, providing citizens with an open space to interact and relax as well as a panorama opening to the regional green axis of the landscape from the inside. Structurally, the cantilever fully utilizes the interior diagonal bracing to connect to the main structure, not only enhancing the dramatic effects the space provides, but also creating heterogeneous spaces with different volumes.
Under the government’s “no setback” policy on urban sites, the architect divides public spaces and puts them into the building as areas vary in both size and function. The two-storey meeting room connects different office levels, smoothly switching between the daily office work and formal business meetings. This shared working space becomes the main spot for all staff to socialize and interact. The temporary laddered offices provide a new working experience while the administrative level communicates with the lower reception area and the upper clubhouse through a spiral staircase. And all of these office levels are interchangeable through the cantilever on the west side of the building. At the same time, leisure spaces with different functions such as areas for staff to relax, rest and view as well as an outdoor bamboo garden are scattered throughout the building, encouraging people to think outside the box and break free from the programmed thinking pattern of the financial industry. This type of working environment is an example of an “informal” working space that exists in information age nowadays, exploring the adaptability and all endless possibilities.
Taking the serious, careful and elite characteristics of the finance industry into account, the building’s curtain façade is designed to have a unique concave-convex module. From the far, it is hard to see through the smooth surface of the building while one can observe the elegant details and practical functionalities of it from up close. Through the specific arrangement of the five basic modules, there appears a density change across the façade as the interior of the building also shifts from private to public.
Credits and Data:
Project Location: Keyuan Avenue, Nanshan District, Shenzhen
Project Period: 2012-now
Project Status: in Construction
Site Area: 4,101㎡
Floor Area: 71,511㎡ (Aboveground 57991㎡ / Underground 13520㎡)
Building Levels: 29 Aboveground, 4 Underground
Building Height: 129.9m
Client: Dacheng Fund Management Co.,Ltd.
(LDI) Structure / MEP (Mechanical, Electrical, Plumbing): Huasen Architectual and Engineering Design
Structural Consultant: LPS Architectural Engineering Design Associates
Photographer: Dayong Studio

