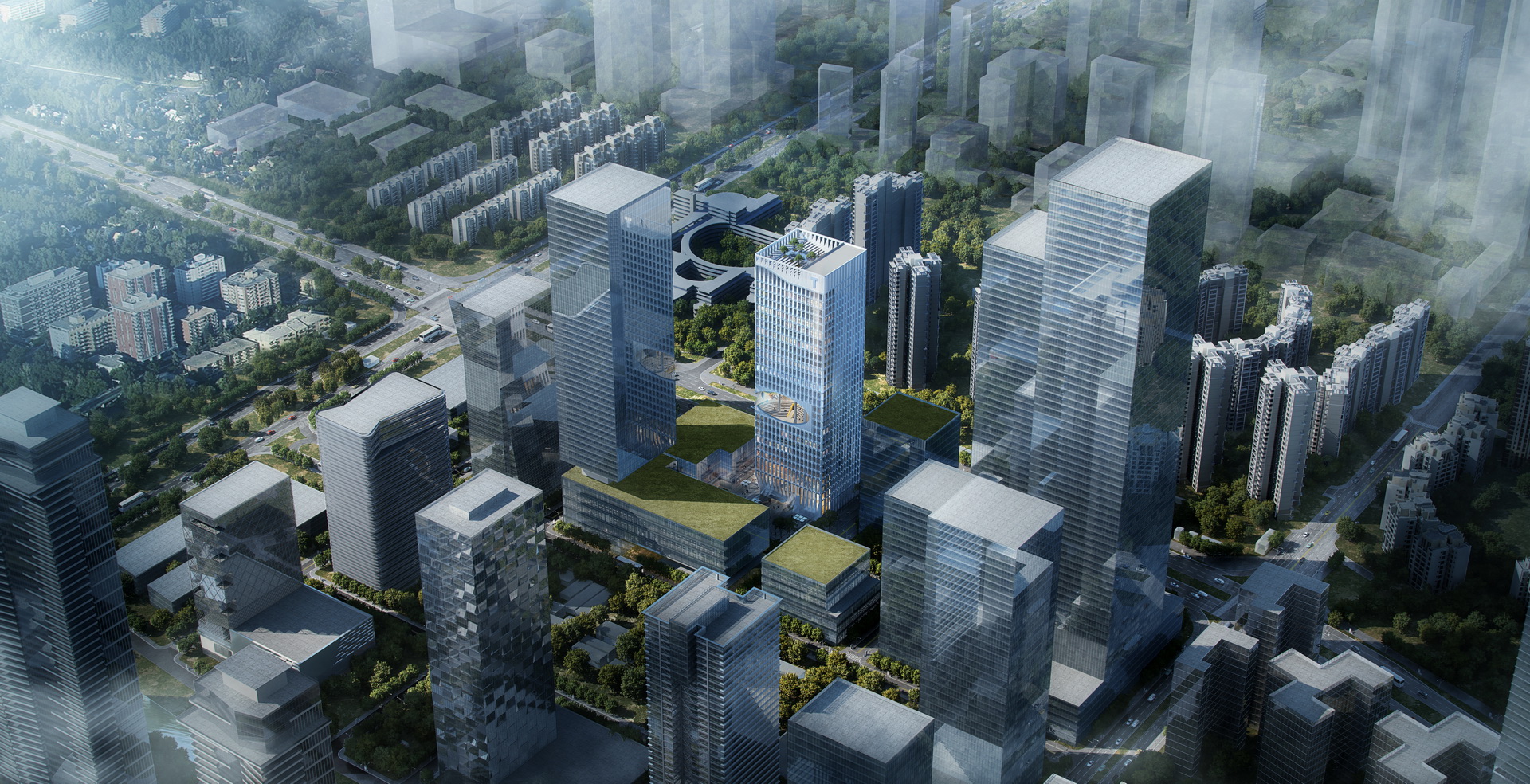Project General Manager: Xu Xiaodong
Project Manager/Project Architect: Weng Hua
Team: Li Huiyuan, Yuan Zhiwei, Liao Guotong, Zhang Chaoxian, Huang Jiahong | Li luyang, Geng Shizheng (Internship)
Rethinking the typical office tower building type, we aim to develop a long-term vision for an effective office model for the future by developing an internal organization that is customized for this particular company’s headquarters, and by providing the wide variety of spaces required by a contemporary creative industry.
Within the limited site, the functions of each department are vertically distributed, and special spaces are embedded in the standard floors of the tower, opening a “dynamic cavity” running from east to west in the air and forming a visual connection with Shenzhen Bay. By placing the core on the northwest side, the limited floor plan can accommodate more diverse office needs in the future, while providing flexibility for large space functions such as exhibition halls, film labs and conferences.
The three-dimensional exterior shading system improves the energy-saving performance of the building, while the in-depth prefabricated components have a unique visual effect. The building not only has a clear and concise overall exterior, but also a richly varied façade texture, presenting the rigorous, robust, lively and forward-looking image characteristics of a cultural technology enterprise.
Credits and Data:
Client: Fantawild Holdings Inc.
Project Location: Central Area of Houhai, Nanshan District, Shenzhen city (Houhai Bay – Dongjiaotou Area)
Design: 2020
Site Area: 3013 ㎡ Floor Area: 57,520 ㎡ Plot ratio: 16
Building Levels: 28F/4F Building Height: 150m
Building Function: Office, Exhibition hall, Meeting, Film production, Restaurants and other supporting facilities

