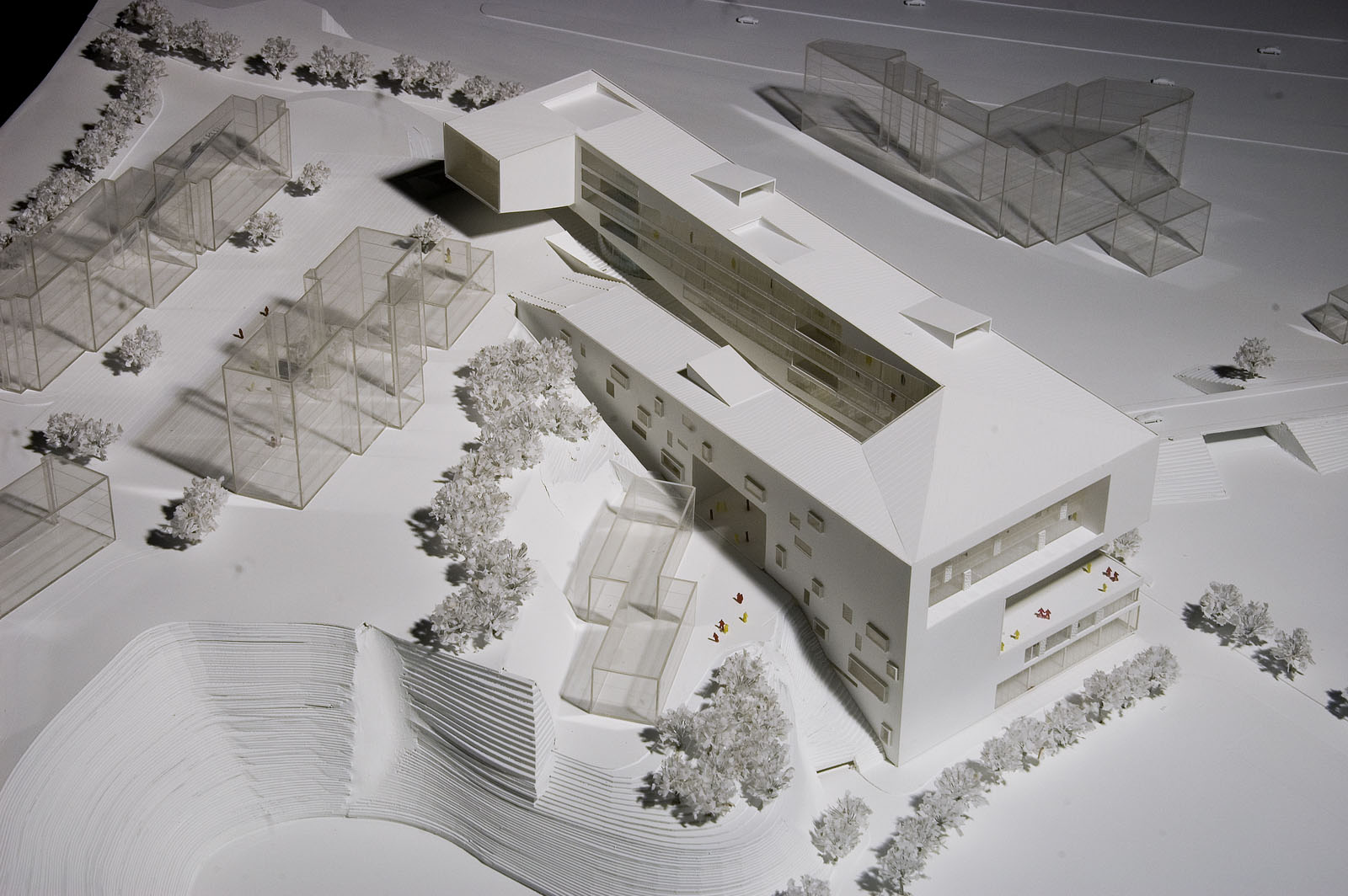Project Directors: Matthias Wolff, Fu Zhuoheng
Designers: Yang Qili, Li Hui, Ding Yu, Joshua Roberts
Good university design should demonstrate the spirit of a creative and open community with special characteristics. In this competition project for Hong Kong Chinese University College Building design, designers respected the natural topography to formulate a site-specific spatial organization, endowing the building with an active character and focusing on the connectivity and the dynamic bonding between the space and the users.
The site is located adjacent to the Hong Kong Chinese University gate, on a steep sloped hillside. The project strives to establish a dynamic linkage between two parts of the campus. Based on the building layout, the design concept emphasizes layers of mezzanines, creating a complex compound space, which encourages vertical pedestrian movement whilst providing visual connections between academic centers and informal learning spaces. The sandwiched layout introduces a main open central plaza, with stepped pathways along the topography ascending towards the peak via a series of fragmented small public plazas. Libraries, classrooms and college offices are located on the top level of the building, while the lower level of the building is used as the main stepped lecture hall conforming to the slope of the street.
A solid pedestal foundation, which mingles with the mountain as a background, defines the volumetric character of the design. Floating above the lower level, horizontally-lifted interwoven mezzanine space fragments and moderates the mega-scale of the building. The sheer flat façade has enveloped the building to achieve unifying effect. The building is present as a showcase of educational activities, with direct visual connection of students’ movements from the outside and flexible informal learning spaces from the inside. The project elaborates a series of weaved casual public spaces within which students can explore chances for social activities, academic lectures, casual communication and leisure.
The design was elected as the first place in the competition and received positive feedback, however due to various reasons it was not constructed.
Credits and Data:
Project Location: Hong Kong
Project Period: 2007
Project Status: Proposal
Site Area: 13,700㎡
Floor Area: 40,200㎡
Client: Chinese University of Hong Kong

