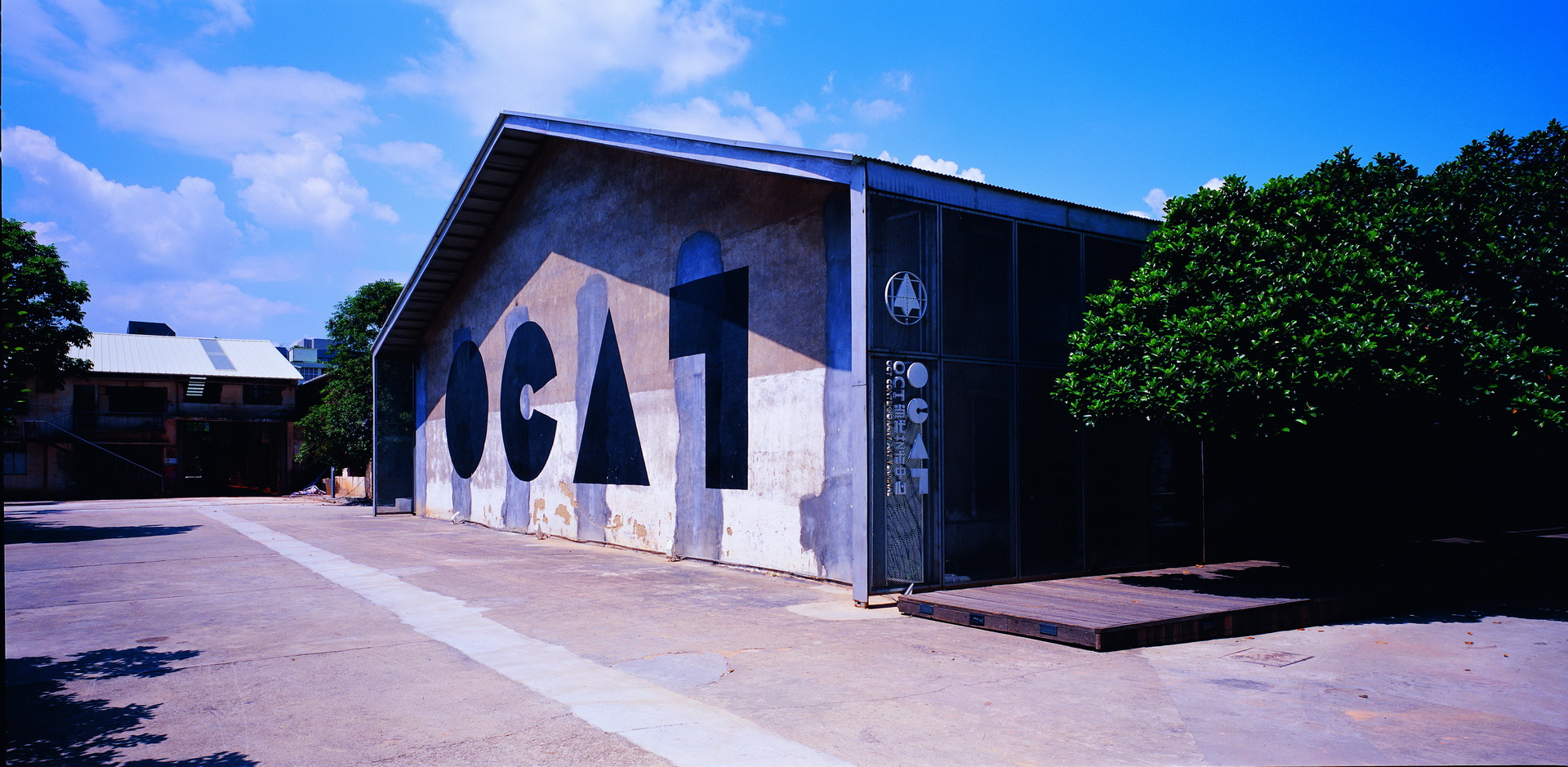Team: Li Wenhai, Lin Xiangjie | Ding Yu, Wang Kun, Huang Miaoyan, Fang Zhengyang, Wang Yichun, Wu Kaimao
The site contains ten existing factory/warehouse and dormitory buildings all built in the early eighties. The empty lots among these buildings are to be gradually filled up with galleries, bookshops, cafes, bars, artist studios, and design shops along with lofts and dormitories. These new additions fill the gaps and set up new relationships with existing buildings by sprawling, wrapping and penetrating the existing fabric.
The warehouse shed where the new art center will be located is transformed by wrapping the entire structure with framed metal mesh , an inexpensive and hand on industrial product, therefore leaving the exterior wall and the traces of all the changes made over time intact. In addition, the cavity between the wall and the wrap houses all mechanical devices.
By wrapping the structure with permeable material the existing structure is returned and monumentalized to its archetypal form- still a shed, but an art shed.
OCT East Factory Area Rehabilitation & OCAT
Location: Shenzhen
Design: 2003-2005
Completed: 2005
Site Area: 40,200㎡
OCAT Building Area: 1,576 ㎡
Client: Hexiangning Art Museum | OCT Real Estate Co., Ltd
Photographers: MengYan, Chen Jiu, OCAT Interior Exhibition & Event Photo Courtesy of OCAT, Shenzhen

