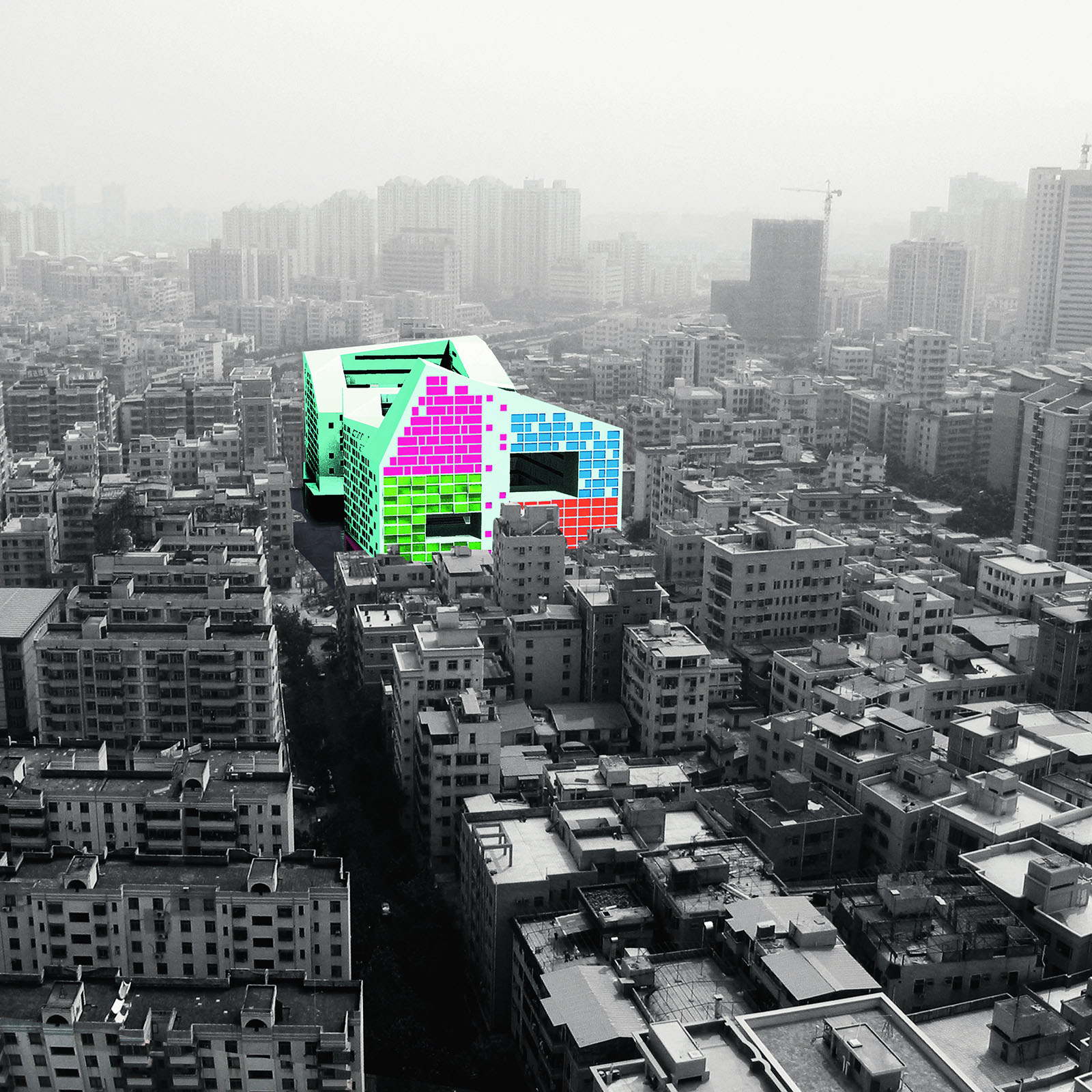Project Director: Zhang Zhen
Designers: Tu Jiang, Ding Yu, Wang Yanfeng, Liu Zirong, Zhang Yingying, Hou Yuzhuo
Project Location: Shenzhen
Project Period: 2004
Site Area: 60,000㎡
Client: Shenzhen Yongrun Technology Industry Co.,Ltd
The site is located in a “village amidst the city”, close to the city center and main transportation arteries. A new project in this place has to face the pressure from the existing chaotic environment, but on the other hand it also gets an opportunity to improve and dramatically change the existing area.
The street network in the village has a chaotic and powerful energy. The sheer variety of businesses ensures that most people in the area will not be shopping elsewhere. Meanwhile, it also attracts people living outside the village to shop here as well.
The building is shaped as if sculpted from a rugged terrain. This idea arose from a birds-eye-view texture image taken of the village. Because of the tiny distances between the existing buildings, the top of the village looks like a fragmented landscape, and the variation in building height makes it appear like rugged terrain.
With the dichotomy of business and residential programs, the building requires a balance between personal space and the public space. Therefore, a new residential typology is to form a common place for people to interact with each other by strolling in an open-air garden or a jogging path, or visiting unprogrammed spaces.
Due to the existing urban plan, the site is split into two separate blocks. For the upper part, these two blocks are connected into a single continuous structure. For the lower part, the two blocks are further split into smaller pieces, so that more paths are created and the scale of the ground level is more responsive to that of the existing village. This increased porosity will not only increase the value of shops inside, but will also inspire people to naturally walk through the site.
In this building, each individual unit is an essential building block. Varieties of unit layouts will give a diverse set of living spaces which can satisfy a wide spectrum of people. They are connected with some public spaces to create a vertical community, a self-contained “city amidst the village.”

