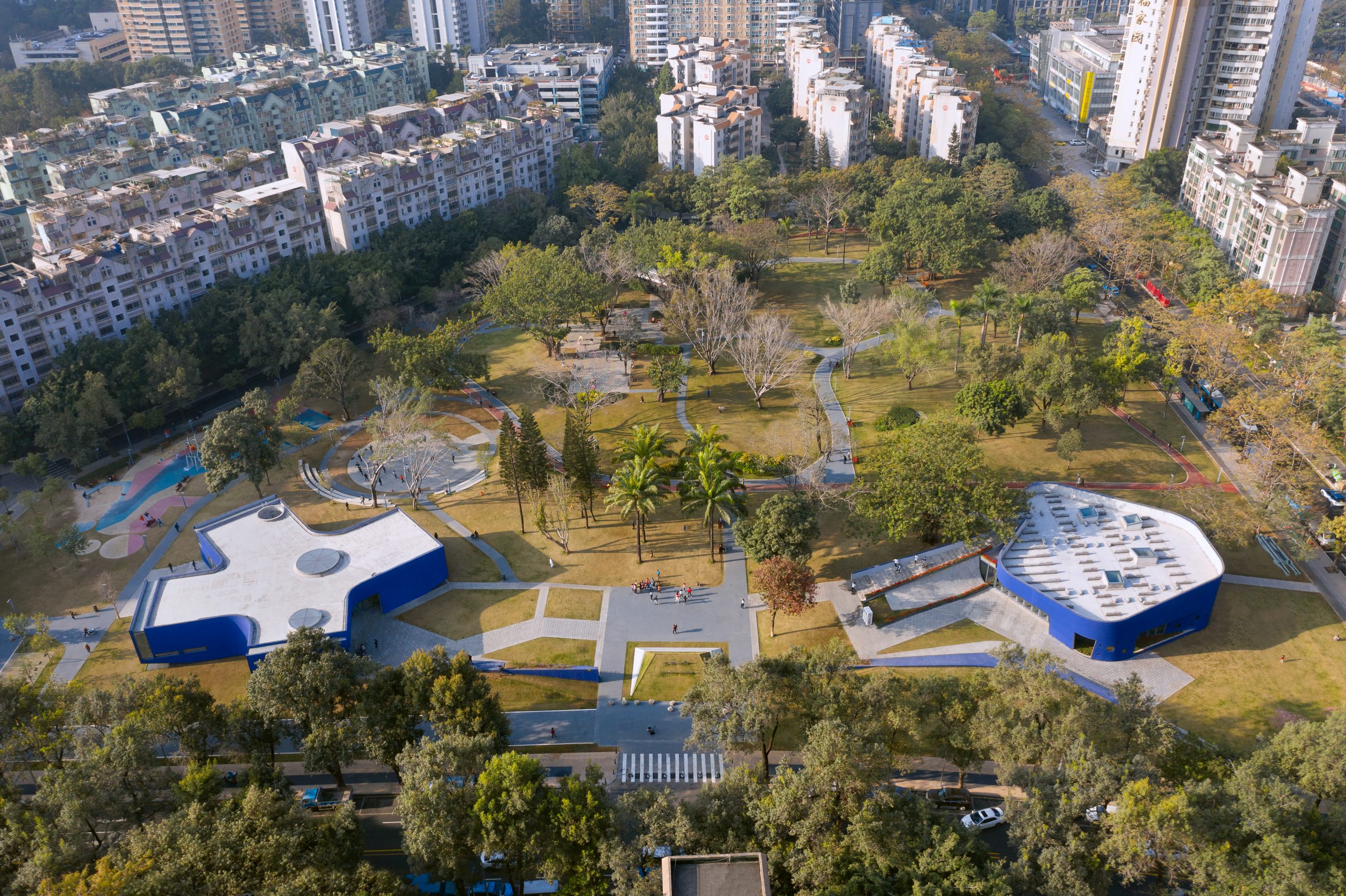Project General Manager: Lin Haibin Project Architect: Milutin Cerovic Project Manager: Liao Mengjun
Team: Sun Yanhua, You Donghe, Chen Hui, Liu Kan, Shen Chen (Architecture) | Tang Weijun, Li Guanda (Landscape) | Yao Xiaowei (Technical Director) | Liu Yirui, Xiao Xiao (Intern)
Jingmi Park is a unique green space set in the middle of residential area north of Xiangmi lake. With its position and size it represents a great recourse for the public life of local communities. As part of the park renovation two pavilions along its north – east edge were proposed to accommodate and encourage new set of activates for its users. Key aspects of design are taking into consideration this unique “edge position”, new set of activates developed together with local communities and the client, and buildings relationship with natural environment.
From the urban perspective, proposed pavilions are transforming the existing edge of the park by creating a new interface with the city. This condition represents a big opportunity to create a unique public space that local communities can access and use in both ways – as extension of the park leisure activities, and extension of the street life.
Proposed program suggested forming of two different buildings since programmatic characters are different and confrontational in certain aspects. First building accommodates exhibition space and learning centre with open classrooms and small theatre. Its character is public and suggest easy access and openness towards outside. On the other hand, second pavilion assumes a role of a service provider. It houses an office space for park management and community center with roof garden where local residents could practice gardening.
During the design process, we used these program differences to create two different buildings with different attitudes towards natural environment. First pavilion is elevated from the ground and exposed to attract visitors, while the second one is oriented toward itself. We also introduced a third element as a platform connecting both buildings to activate outdoor space and form the urban edge of the park.
Client: Fu tian Urban Management Bureau
Location: Shenzhen
Design: 2016-2018 Construction: 2018-2020 Project Status: Completed
Site area: 5805㎡ Building area: 1556㎡
Number of floors: 1 Building height: Park activity center 6.5m, community cultural center 7.35m
Building function: culture, exhibition
Collaborator: China Building Design Consultants
Photographer: ZtpVision

