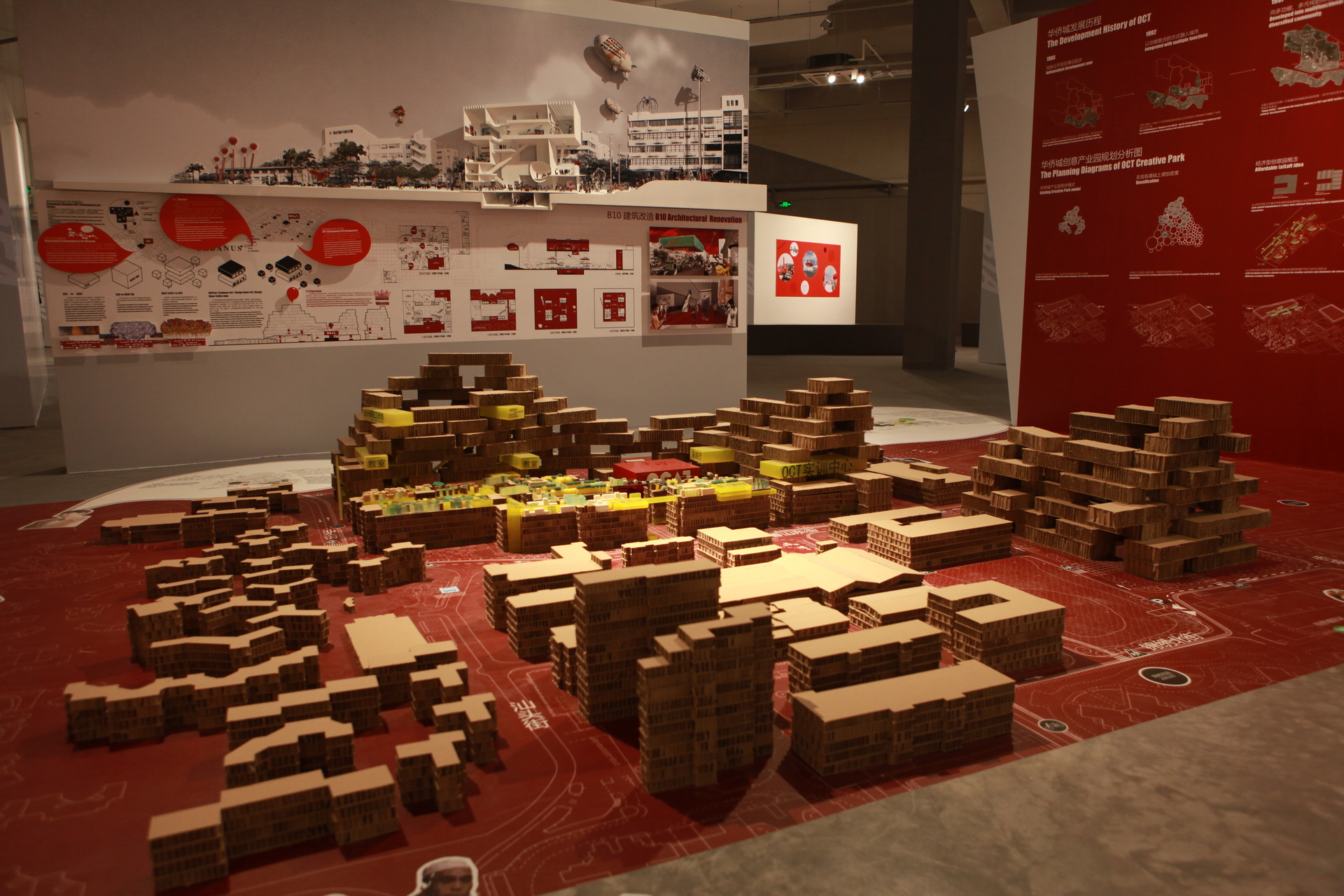Project Manager: Lin Da | Team: Florian Lorenz, Zhang Tianxin, Lin Ting, Chen Danping, Liu Sizhao, Chen Lansheng
Client: Shenzhen OCT Properties Co., Ltd.
Location: Shenzhen OCT Loft
Site Area: 183,707m²
OCT aLoft
In the contemporary context of rapid transformation from ‘made in China’ to ‘create in China’, creative parks have become bases for repositioning urban identities as well as economic and cultural development. Creative parks often grow from the abandoned work-unit system and its industrial buildings. Driven by the developmental agenda of the government and industry, and duplicated repeatedly throughout China, creative industrial park development is a microcosm of contemporary Chinese society: it condenses the myriad problems brought about by social transformation and urban development into its own small-scale social model. We believe that the upgrading strategy of the OCT Creative Park should not be constrained to formal and spatial renewal alone. Instead, we should more deeply reconsider the sustaining mechanisms, industrial structures and societal reorganization that creative development engenders.
We interviewed community members both inside and outside the creative park and observed that social and spatial resources are redistributed in post-industrial China, the current creative industrial park model cannot fully respond to the needs of different social classes. In the design response to this research, we are injecting new elements into the OCT Creative Park, in order to upgrade the current communities, provide a novel business model for existing creative enterprises, and incubate new, smaller-scale creative industries. The new elements integrate educational facilities and affordable, compact studio space, called the ‘aLoft’. We envision the next generation of the creative park will integrate the existing strong creative industries with new working spaces and programs that can be accessed by the general public, and thus serve the rest of the community.
Venue: B10, OCT-LOFT, Shenzhen
July 30th, 2011 – Oct. 30th, 2011
Opening: 17:00, July 30th (Saterday), 2011
Curators: Shi Jian
Exhibitors: Bernard Tshumi, Dominique Perrault, MVRDV, URBANUS Architecture & Design, Sou Fujimoto
Related Projects:
OCAT (B10 Renovation) 2022
OCT-LOFT Renovation 2012
OCT Contemporary Art Terminal, Shenzhen 2005

