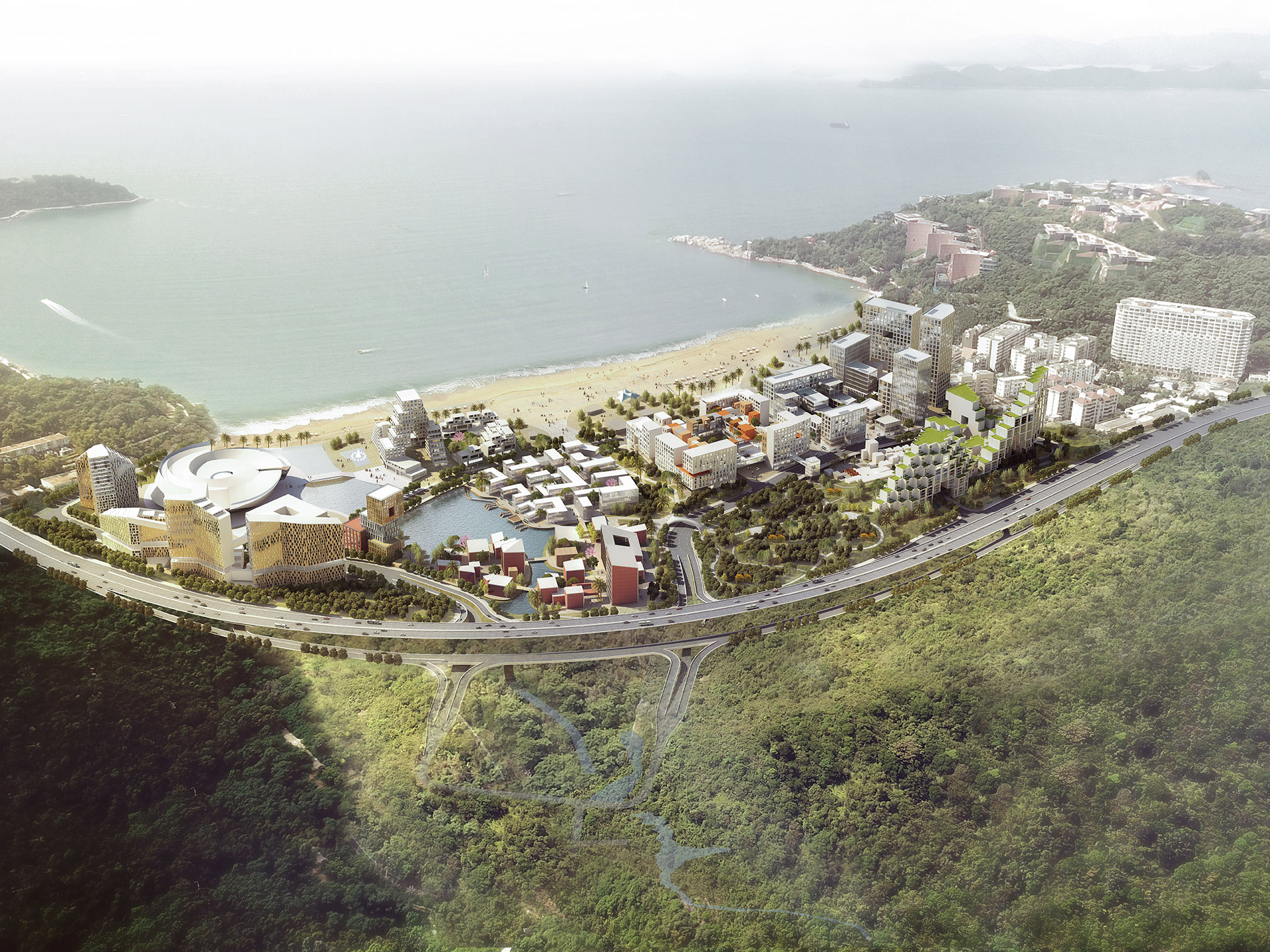Architect: URBANUS Architecture & Design, LAY-OUT Planning Consultants Co., Ltd., Syracuse University (Consortium)
Project Manager: Wen Ting
Project Architect: Matt Eshleman
Team: Yu Shiyao, Chen Xiaoyu, Xu Xiao, Zhang Chaoxian | Sang Tian (Internship)
Xiaomeisha has a unique landscape pattern with three sides embracing mountains and one side facing water. The charm of Xiaomeisha lies in its small and delicate urban scale under the close natural relationship between mountains and seas.
Inspired by traditional craftsmen, we try to meet development pressure in the countryside by building gardens, guided by natural trends, shaping friendly and pleasant urban patterns. The majestic natural landscape is lined up with different clusters unfolding colorful lifestyles.
We carry out relatively high-density development above the metro, which make it possible for the rest of the site to be kept as small scale with its historical memories, creating an integrated community with diverse styles.
In the future, when we talk about Xiaomeisha, it is no longer just as a single tourist resort, but as a place of significant historical context and memory, in harmonious relationship between mountains and sea, hosting a series of intimate communities with unique characteristics, supporting both coastal tourism and specialized industries, forming a full eco-tourism system, and eventually becoming an open, accessible, multi-dimensional and coordinated city.
Credits:
Host: Shenzhen Special Economic Zone Development Group Co., Ltd. (SDG)
Undertaker: Shenzhen SDG Xiaomeisha Investment & Development Co., Ltd.
Location: Xiaomeisha, Yantian District, Shenzhen
Design: 2019
Site Area: 158,837㎡
Floor Area: 493,590 ㎡
FAR: 3.1

