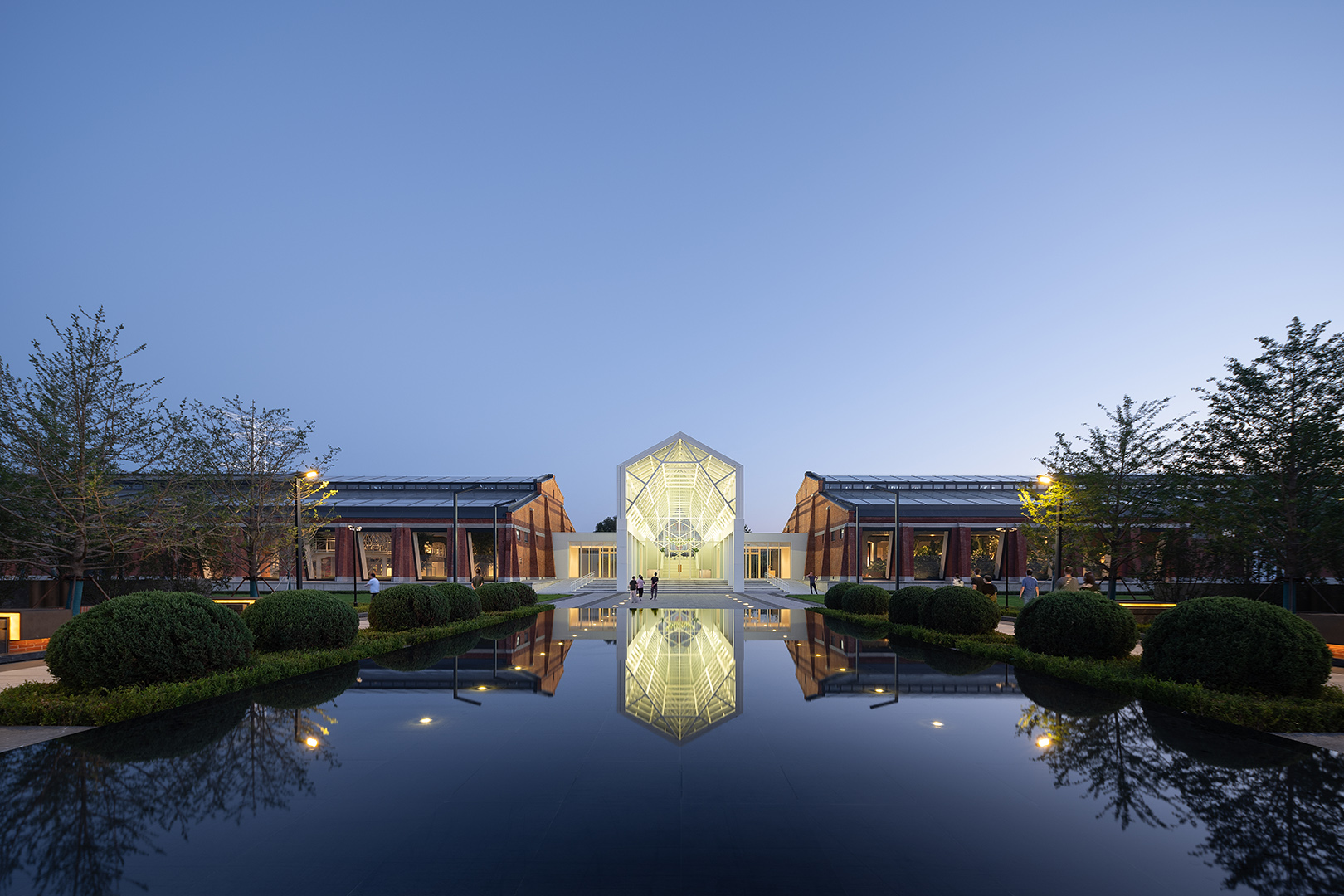Design Team: Yao Yongmei, Wei Xi, Dou Yonghui, Chen Yu, Jiang Zhongyu, Chai Bingjiang, Han Jizhe, Wang Kun, Zheng Na, Huang Jia, Li Gang, Wang Lei, Gao Zixu, Zhuo Kexiu, Wang Jingyu | Ding Yihan, Tang Zelin, Lian Jiaxin, Wang Qingyi, Wu Hao, Zhang Zhongtian, Zhang Xiangyue, Zhu Kaiyuan(Intern)
On the south of Shenyang East Railway Station, Dongmaoku is the first-generation warehouse park of PRC, which has been in use since 1951. However, the value of Dongmaoku has been ignored due to the isolated logistics park. Until recently, when this area was planned to be renovated and required some demolition, the architectural value of Dongmaoku is uncovered and seven warehouses in the park were selected as listed historical buildings to be preserved.
The challenges of this design is how to imbue the historic warehouse with contemporary life through artistic, technical and programmatic explorations.
This project is located in an old industrial zone. With the concept of spatial justice, the original idea is taking advantage of the high-level estate development projects to promote the living quality of the old city and to realize space equality in urban renewal. Two old warehouses are jointed as an over two hundred meters long community center, which created an open park for people to visit. The connecting part abstracts the roof truss of the old warehouse nave, where a marriage registration hall is planned here in the future. The form of an auditorium defines a romantic and elegant entrance and makes the simple and unadorned old warehouse stand out.
To bring warm feelings to the northeast cold weather, an interior green garden could be found in two warehouses. The entrance uses the themes of “Maze Reading Park” and “Garden of Eden” to construct a new typology of greenhouse in reusing large spaces.
The original wooden structure is replaced with the new steel structure system to satisfy the new structural and fire codes. Through the integration of meticulous cultural preservation design, structural design, and construction design, this system conversion is visually maintaining the integrity of the original structure.
The internal functions not only serve the estate marketing but also contribute to the communications, which enlarge the charming of the old warehouse.
Credits:
Project Location: Shenyang, Liaoning Province
Design Period: 2020—2021
Construction Period: 2021—2022
Site Area: 7,093㎡
Floor Area: 9,944㎡
Client: China Resources Group (Shenyang)
Collaborators: China Construction Engineering Design Group Co., Ltd (Construction Documents)
SJZU HA+STUDIO, S.P.I Landscape Group (Landscape Design)
Guangzhou Frontop Digital Creative Technology Corporation (Exhibition Design)
Handu Design Consultant (Shenzhen) Co., Ltd. (Lighting Design)
Andong Hongfang Architectural Design Consulting (Beijing) Co., Ltd. (Interior Construction Documents)
Photographers: Zeng Tianpei, UK Studio, Jiao Ruibiao, ZOOM/Cut Ink Architectural Photography
Awards:
2023 Achitizer A+Awards (Architecture +Adaptive Reuse) Jury Winner
2023 LOOP Design Awards Category Winner – Architecture | Renovations
Wallpaper* China Design Awards 2021 (Best Public Building) candidate
Publications:
URBANUS. Renovation of Shenyang Dongmaoku Warehouses. Architectural Practice 2022(07):120-127
URBANUS. Renovation of Shenyang Dongmaoku Warehouses. Architecture & Detail 2022(08):578-585
Zheng Yilin, Zhu Ling. “Revitalizing” as Opposed to “Maintaining” Historic Architecture — “Dongmaoku” Warehouse Regeneration Project. Time+Architecture 2022(03):130-139
Preservation & Revitalization of Warehouses in Dongmaoku. hinge (292):18-21
Wang Hui. Five key paths to inherit the first generation of storage buildings in 1950s: renovation design of Shenyang Dongmaoku Warehouses. Architecture Technique 2022(03):26-35
Wang Hui. Time, Space and Structure—Documenting the Renovation of Shenyang Dongmaoku Warehouses. Architectural Journal 2022(03):64-69
URBANUS. Редевелопмент времен пандемии. ARCHI.RU website. 2022.1.24
都市实践. 沈阳东贸库改造,让工业遗存参与都市生活. 有方建筑网站. 2022.01.20
Wang Hui. Rebirth of Urban Cultural Landscape from the Perspective of Space Justice: the Urban Renewal Design of Dongmaoku, Shenyang. CONTEMPORARY ARCHITECTURE 2021(4):28-32
URBANUS. Revitalization of Shenyang Dongmaoku. Archdaily website. 2021.12.21
都市实践. 沈阳东贸库改造. Archdaily建筑网站. 2021.12.20

