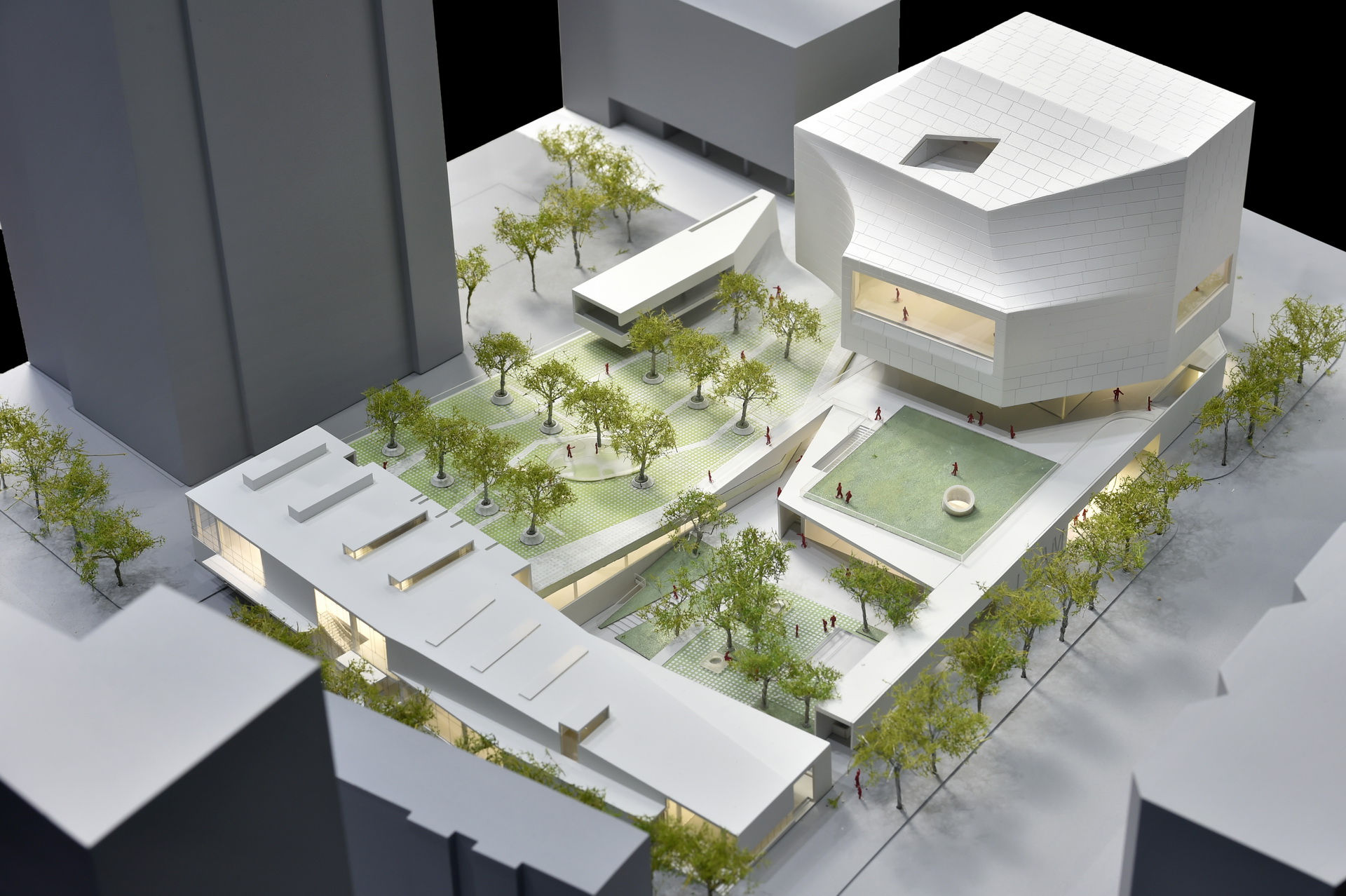Project Architect: Yue Ran
Team: Li Minggang, Fang Yinan, Ding Xiao (Architecture) | Tang Weijun, Lv Wanxin (Lanscape) | Wen Ting (Design Director) | Zhou Yalin (Technical Director) | Zhang Yuqi, Xu Jiaheng (Internship)
Luohu Art Museum, formerly a public art square, was transformed by URBANUS in 2000 from a single urban green space project into a cultural hub for the area, garnering widespread attention from media outlets including The New York Times architecture column. Upon its completion in 2007, it provided a public cultural space amidst the dense commercial and residential streets of Luohu District.
This extension and renovation project aims to maintain the original design concept while integrating the building with the surrounding park, fully retaining the original layout and exploring the potential of the space in multiple dimensions. The new vertical exhibition hall is situated at the southwest corner of the site, with a raised platform on the southern side forming a base that intertwines with the exhibition halls. A new semi-underground exhibition hall connects the new and old buildings, creating a freely flowing large-scale exhibition space. At the intersection of three streets, the serene new tower of the museum becomes a focal point with artistic qualities. Several spacious medium and small-sized exhibition halls are suitable for large installations, individual artist exhibitions, and thematic exhibitions, etc. Additionally, it frees up ground space and integrates with the surrounding area through interconnected pathways, forming a three-dimensional cultural park. On the west side, the new and old buildings harmoniously coexist through continuous arcaded architecture interfaces, while on the east side, the museum connects with the residential area through the park, integrating the green space of the southeast corner community and opening to Chunfeng Road.
Luohu Art Museum is not only a serene and elegant art space but also a vibrant open urban park. It will continue the city’s ideals of the past 20 years, becoming a brand-new urban stage where art and life converge.
Client: Luohu Municipal Government, Shenzhen
Location: 6 Nanji Road, Luohu District, Shenzhen
Design: 2023-
Site Area: 7,700㎡
Floor Area: 25,520㎡
(LDI) Structure/ MEP (Mechanical, Electrical, Plumbing): Shenzhen Yichuang International Design Co., Ltd.
Related Project:
Luohu Art Museum 2007

