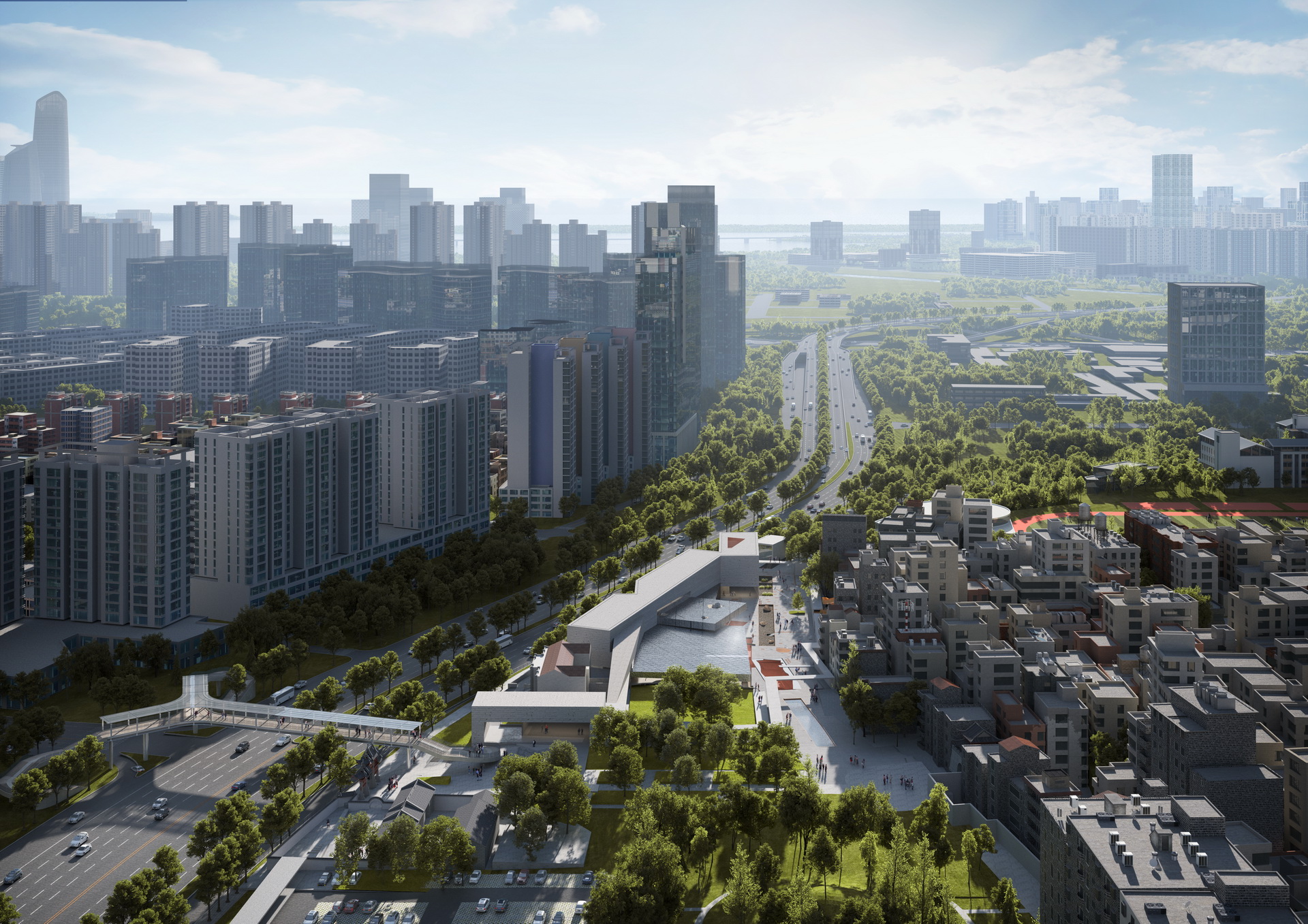Project General Manager: Weng Hua
Design Director: Wen Ting
Competition:
Team: Zhao Weiheng, Zheng Hengbin, Mo Xiyao, Yu Shiyao, Yue Ran, Fang Yinan | Zhou Yalin (Technical Director) | Li Pengcheng, Zhu Danning (Internship)
Collaborators: Huasen Architectural & Engineering Design, URBAN ELEPHANT Architects
Design Development:
Project Manager, Project Architect: Zhang Yingyuan
Team: Zheng Hengbin Hu Chenyu (Architecture) | Li Guanda, Tang Weijun, Mo Xiyao (Landscape) | He Yutong (Interior Design) | Zhou Yalin (Technical Director) | Yao Yongmei (Technical Consultant) | Liu Qinuo, Zhu Xiangning (Internship)
Design Concept: Urban Palimpsest
The rapid development of cities has led to the fragmentation of historical landscapes, where the antiquity of history often becomes the criterion for evaluating preservation objects. There is often a disconnect between new construction and heritage conservation, architecture and urban design, as well as design and restoration. We propose the concept of “Urban Palimpsest,” emphasizing the complex relationships between history, site, and design to determine clues for exhibition and protection.
The characteristic of a place is a continuous process of construction and re-creation. The design integrates and overlays new layers with fragments of the Eastern Jin Dynasty, Ming and Qing Dynasties, and Republican period historical layers, creating a rhythmic structure of historical public spaces and buildings. “Palimpsest” opens up multiple possibilities for reading the site and environment, allowing historical traces to be represented through fragments, achieving an anthropological “deep description.”
Planning Layout: Reshaping Boundaries
Located outside the southern gate of Nantou Old Town, the site is fragmented by irregular building line and various heritage protection lines. Restricted by the traditional architectural scale of the Nantou Old Town and construction conditions, it is not suitable to concentrate the overall building in a large scale and complete form on the site. The design linearly layout the main building in the area with the most relaxed construction conditions along the building line. The new building forms an organic whole with the old museum, also acts as a barrier to shield the traffic noise of Shennan Avenue, providing a quiet atmosphere for experiencing the internal relics and city walls.
Exhibition Concept: Mountains, Seas, and City Walls
The cultural relics of Nantou mainly consist of vessels, the value of the site is largely from stratigraphic sections and archaeological evidence, which cannot provide an immersive visiting experience. Nantou, located in the south of Chengzigang, was prosperous for salt production, and the urban layout has undergone multiple changes, the two old city wall sites could still be traced. By tracing the construction reasons in the history, the design starts from the urban historical context, and constructs a special spatial relationship between the exhibition space and the mountains, seas, and city walls. The building itself provides a simulation of the geographical and spatial environment in that period of history, offers a direct and sensory visiting experience.
Structural System: Separation of Permanent and Reversible Structures
Considering the continuous emergence of new concepts, methods, and technologies for site preservation and exhibition, public archaeology has become an important part of routine archaeological work. The main building is out of the restriction area of the relic, with concrete structure as a permanent form. The main and secondary parts of the building relevant to the relic is reversible lightweight steel structure, which has minimal impact on the site and can be independently modified or demolished in the future without affecting the use of the museum.
Functional Concept: Flexible Mini Cultural Community
In addition to retaining a portion of permanently exhibition halls in the relevant areas of the site, various spaces are designed to serve public events and theme exhibition. These spaces, with the theme of “sea” on the upper level, aim to serve additional public education and urban imagination beyond visiting the site. These spaces can be opened to the public independently and flexibly, and integrated into the mini cultural community of Nantou.
Client: Public Works Bureau of Nanshan District, Shenzhen
Location: Nantou Old Town, Nanshan District, Shenzhen
Design: 2023-
Site Area: 8,678 ㎡
Floor Area: 6,752 ㎡

