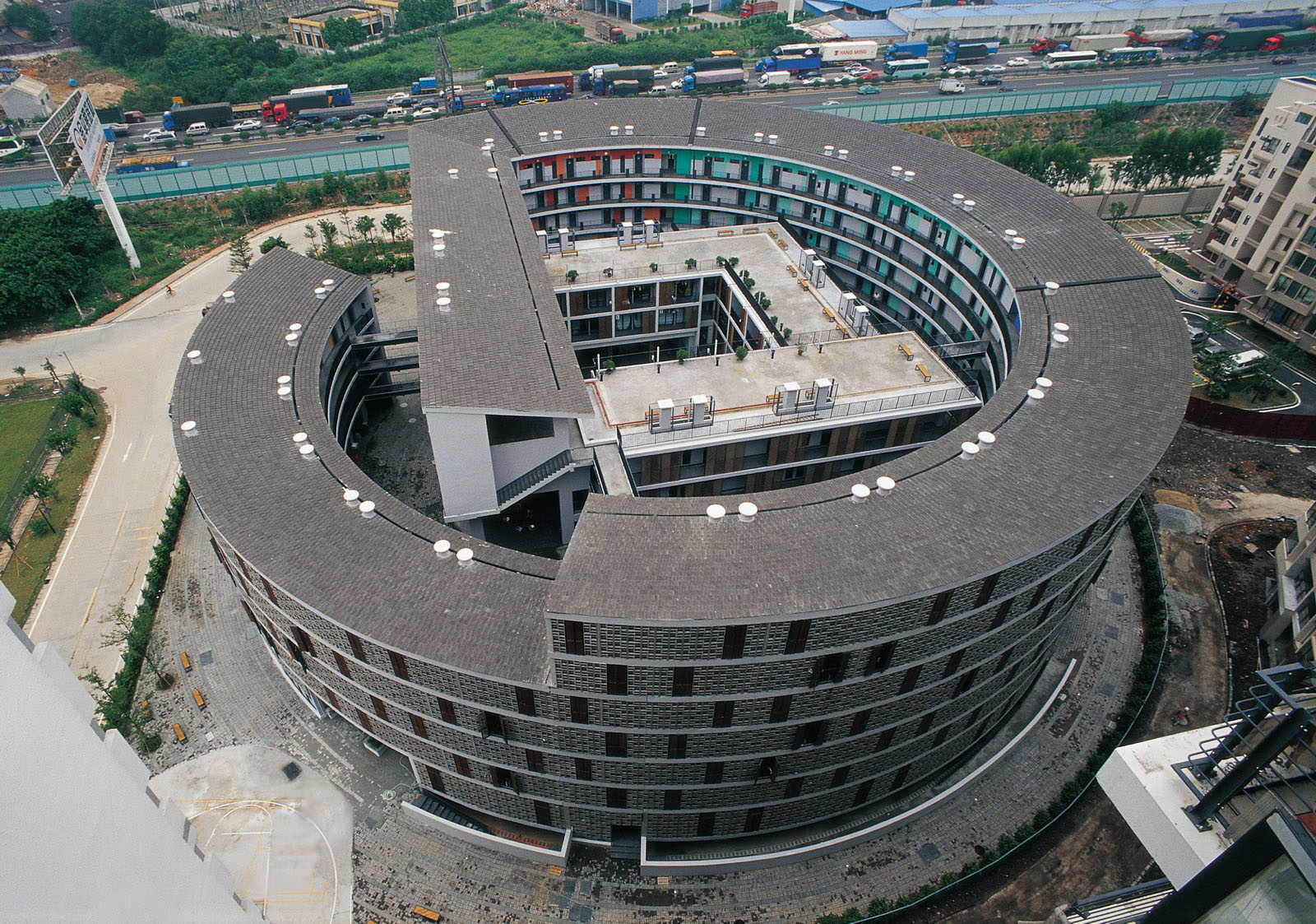Project Architect: Li Da, Yin Yujun
Team: Huang Zhiyi, Li Hui, Cheng Yun, Huang Xu, Zuo Lei, Ding Yu, Wei Zhijiao, Li jing, Wang Yajuan, Zheng Yan, Shen Yandan | Zhu Jialin (Technical Director)
Tulou is a dwelling type unique to the the Hakka people. It is a communal residence between the city and the countryside, integrating living, storage, shopping, religion, and public entertainment into one single building entity.
Traditional units in tulou are evenly laid out along its perimeter, like modern slab-style dormitory buildings, but with greater opportunities for social interaction. By introducing a “new tulou” to modern cities and by carefully experimenting its form and economy, one can transcend the conventional modular dwelling into urban design. Our experiments explored ways to stitch the tulou within the existing urban fabric, which includes green areas, overpasses, expressways, and residual land left over by urbanization. The cost of residual sites is low due to incentives provided by the government; this is an important factor for the development of affordable housing. The close proximity of each tulou building helps insulate the users from the chaos and noise of the outside environment, while creating an intimate and comfortable environment inside.
Integrating the living culture of traditional Hakka tulou buildings with affordable housing is not only an academic issue, but also implies a more important yet realistic social phenomenon. The living conditions of impoverished people is now gaining more public attention.
The research of tulou dwelling is characterized by comprehensive analyses ranging from theoretical hypothesis to practical experimentation. The study examined the size, space patterns, and functions of tulou. The new programs also inject new urban elements to the traditional style, while balancing the tension between these two paradigms. As a consequence of such comprehensive research, the tulou project has accumulated layers of experiences in various aspects. The project provided a platform for an in-depth discussion on feasibilities and possibilites of contextualizing the variable metamorphoses of traditional dwelling modules with an urban reality. It also introduced a series of publications and forums on future hypothetical designs for a “new tulou project”. The logic and design process of the tulou program set up a solid foundation and excellent precedent for translating research-based feasibility studies to design realization.
Credits and Data:
Project Location: Xunfengzhou Rd., Nanhai, Guangdong
Project Period: 2005-2008
Project Status: Completed
Site Area: 9,141㎡
Total Floor Area: 13,711㎡
Client: Shenzhen Vanke Real Estate Co., Ltd.
Interior Design Collaborator: Guoqun Studio
LDI Collaborator: Archilier Architecture LLC
Logo design Collaborator: Huangyang Design
Photographer: Yang Chaoying
key words:collective housing, courtyard, affordable house, tulou, corridor
Videos:
未来土楼 Future Tulou 2012©URBANUS都市实践
土楼生活 2012©URBANUS都市实践
Living in tulou 2008©URBANUS都市实践
Publications:
Aga Khan Award for Architecture Shortlisted Project: Award Cycle
MoMA collection: Tulou Collective Housing, Nanhai, Guandong, China
Na Fu. Evolving Rural Typologies for Rapidly Growing Cities: Urbanus’s Work Towards Inclusive Communities.Architectural Design.2018(04):70-77
Corriere della Sera.Social Housing issue – Tulou Collective Housing.2018:74-79
小山谦太郎.集合住宅.朝日新闻Globe专刊(日文)2015(04)
张利.土楼公舍.世界建筑2015(03) :122-123
Oswald, F. (2013). “Wallinstead of air conditioner” in GAM, Architecture Magazine, 9
张国岚.刘晓都的城市实践.area域(第13辑).2011.08
李程,刘晓都.“都市实践——城市更新、共生、公共空间、城市廉租住宅、文脉”. Domus China. 2010.03:152-177
“设计的立场”三地巡回展.M.style创意.2010.03:74
Laurence Liauw. “Tulou Wohnkommune in Naihai,Provinz Guangzhou”. Bauwelt. 2010.02:20-25
都市实践.“介入城市——给城市公共空间重注活力的‘城市填空’计划”.思考再织城市.2010.02:130-131
葛丽丽.从“心造展”看中国建筑10年.缤纷Space.2010.01:99-100
15 Housing project from hell.oobject.2009
Urbanus.HoCo -Density Housing Construction & Costs. a+t Density series. 2009:128-143
a+t. Spanish: Gaficas Sntamaria Press. 2009.09
Tulou Housing Guangzhou / URBANUS Architects by Iwan Baan. Archdaily. June 08, 2009
Calzavara, M. “Cerchiodella vita” in la Repubblicadelle Donne, May 16, 2009 [in Italian]
Tulou affordable housing project in China / Urbanus. Archdaily. April 11, 2009
solos: tulou/affordable housing for china. Designboom. April 05, 2009
都市实践.保安、保姆、保洁–三保住宅. A住·Abitare. 2009(4): 80-91
Laurence Liauw.“Urban Dwelling Guangzhou”. domus. 2009(03):64-69
Laurence Liauw. “Urbanus Tulou-A New Collective Chinese Urban Type”. Architecture ASIA. 2009.03:16-23
王丹.“土楼式居住与社区化空间”.a+a建筑知识. 2009.02:56-63
饶小军.“优胜奖:土楼公舍”. W+A. 2009.02:18-29
邓妍.“‘土楼公舍’低收入者住得起的屋子”.深圳晶报. 2009.02:C6
钟和晏.“都市里的土楼实践”.三联生活周刊. 2009.02:132-134
王辉.“建筑师茶会”.建筑创作(副刊).2009.02
都市实践.“土楼公舍”.城市中国2009(01): 41-43
王文章.土楼公舍.中国建筑艺术年鉴07-08.北京艺术文化出版社.2009:32-35
Ciuffi, V. “La casa deiguardiani, deiportieri e delledomestiche” in Abitare.2009
田小磊.“广州土楼公舍的文化争议-公共住宅的实验与反思”.凤凰周刊. 2008.12:82-84
“向公民建筑致敬-中国建筑传媒奖颁奖特刊 居住建筑特别奖–土楼公舍”.南方都市报.2008.12:A06-07
陆彦.“专访广州新土楼建筑师:‘低收入人群也有生存的尊严’”.外滩画报. 2008.11:B38-B40
都市实践.“土楼公舍”. T+A第6期. 2008.11:48-57
梁智仪.“一场价廉物美的实验现代土楼住宅”.明报周刊. 2008.11:32-35
【美国《纽约时报》】中国“土楼”式廉租住宅建筑问世.参考消息.2008.10
Nicolai Ouroussoff. In Modern China, ‘Little Kingdoms’ for the People. The New York Times. Oct 13, 2008
阮庆岳.“中国建筑风火轮”.IE家饰.2008(3): 64-73
何文琦.“土楼公舍”引起国际设计界关注”.深圳商报. 2008.03:C3
“都市实践:城市有责任, 为人们提供更好的公共空间”.建筑与文化. 2008.01: 54-57
“土楼公舍:关于中国城市低收入住宅模式探索”.建筑与文化. 2008.01:42-47
刘晓都,孟岩,王辉.“城市填空:一项给‘城市空墟’重注活力的计划”. W+A. 2007.06:16-83
纪录片“《真相》:我们的家园” 第一集 匠心 . CCTV官网. 2017.02.20

